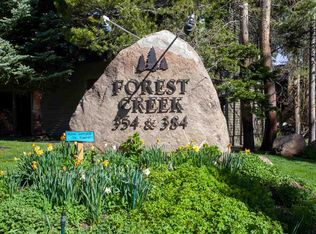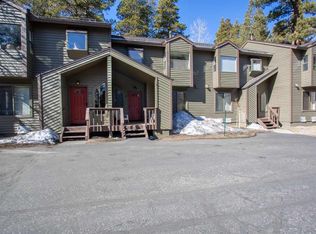Sold for $660,000
$660,000
384 Joaquin Rd #25, Mammoth Lakes, CA 93546
2beds
1,232sqft
Condominium
Built in 1983
-- sqft lot
$682,600 Zestimate®
$536/sqft
$4,969 Estimated rent
Home value
$682,600
$648,000 - $717,000
$4,969/mo
Zestimate® history
Loading...
Owner options
Explore your selling options
What's special
Looking for that perfect Mammoth basecamp? This 2-bedroom, 3-bath townhome in Forest Creek checks all the boxes. Tucked between Eagle Lodge and downtown, you're just a short distance (0.24 miles!) to free public transit and right next to the scenic walk/bike trail—ideal for mountain adventures year-round. Inside, you'll find a smart two-story layout with two spacious en-suite bedrooms downstairs—one has Queen over Queen bunks and the other has a Queen bed and private outdoor access and a huge storage room for all your gear. Upstairs, the open-concept living space is bright, welcoming, and made for hanging out. The kitchen is stocked with stainless steel appliances (including a newer wine fridge), and there’s a full third bathroom up here too. "Smart" thermostats and new baseboard heaters. Step outside and you’ve got options: a sunny open deck for fresh mountain air, or a cozy solarium with a brand-new hot tub for relaxing after a day on the slopes. No upstairs or downstairs neighbors means extra peace and quiet, and recent upgrades (new baseboard heaters, windows, and washer/dryer) make it move-in ready. Other perks? A gas log fireplace, an outdoor storage closet, and HOA dues that include basic cable and internet. Whether you're looking for a full-time home, a weekend getaway, or a solid investment, this one hits the sweet spot for comfort, location, and lifestyle.
Zillow last checked: 8 hours ago
Listing updated: November 20, 2025 at 08:02am
Listed by:
Sonja Bush 760-914-4664,
Destination Real Estate
Source: MLBOR,MLS#: 250299 Originating MLS: Mammoth Lakes Board of REALTORS
Originating MLS: Mammoth Lakes Board of REALTORS
Facts & features
Interior
Bedrooms & bathrooms
- Bedrooms: 2
- Bathrooms: 3
- Full bathrooms: 2
- 3/4 bathrooms: 1
Heating
- Electric, Other, See Remarks
Appliances
- Included: Dryer, Dishwasher, Electric Oven, Electric Range, Disposal, Microwave, Refrigerator, Wine Refrigerator, Washer, Electric Water Heater
- Laundry: Laundry Closet, Lower Level
Features
- Carbon Monoxide Detector, Vaulted Ceiling(s)
- Flooring: Carpet, Tile
- Windows: Double Pane Windows, Single Pane
- Number of fireplaces: 1
- Fireplace features: One, Gas Log, Living Room
Interior area
- Total structure area: 1,232
- Total interior livable area: 1,232 sqft
Property
Parking
- Parking features: None
Features
- Levels: Two
- Stories: 2
- Patio & porch: Deck, Enclosed, Open, Patio
Details
- Parcel number: 033172025000
- Zoning description: Residential Multi-Family-2
Construction
Type & style
- Home type: Condo
- Property subtype: Condominium
Materials
- Frame, Wood Siding
- Roof: Composition
Condition
- Year built: 1983
Utilities & green energy
- Sewer: Public Sewer
- Water: Public
- Utilities for property: Natural Gas Not Available
Community & neighborhood
Security
- Security features: Carbon Monoxide Detector(s), Smoke Detector(s)
Location
- Region: Mammoth Lakes
HOA & financial
HOA
- Has HOA: Yes
- HOA fee: $740 monthly
- Amenities included: Other, See Remarks
Other
Other facts
- Listing agreement: Exclusive Right To Sell
Price history
| Date | Event | Price |
|---|---|---|
| 9/12/2025 | Sold | $660,000-5.6%$536/sqft |
Source: | ||
| 7/30/2025 | Contingent | $699,000$567/sqft |
Source: | ||
| 7/24/2025 | Listed for sale | $699,000$567/sqft |
Source: | ||
| 7/15/2025 | Contingent | $699,000$567/sqft |
Source: | ||
| 6/20/2025 | Price change | $699,000-5.4%$567/sqft |
Source: | ||
Public tax history
| Year | Property taxes | Tax assessment |
|---|---|---|
| 2025 | $5,455 +5.4% | $466,090 +2% |
| 2024 | $5,176 +2.5% | $456,952 +2% |
| 2023 | $5,050 -1.3% | $447,994 +2% |
Find assessor info on the county website
Neighborhood: 93546
Nearby schools
GreatSchools rating
- 5/10Mammoth Elementary SchoolGrades: K-5Distance: 1 mi
- 5/10Mammoth Middle SchoolGrades: 6-8Distance: 0.9 mi
- 8/10Mammoth High SchoolGrades: 9-12Distance: 0.8 mi
Get pre-qualified for a loan
At Zillow Home Loans, we can pre-qualify you in as little as 5 minutes with no impact to your credit score.An equal housing lender. NMLS #10287.

