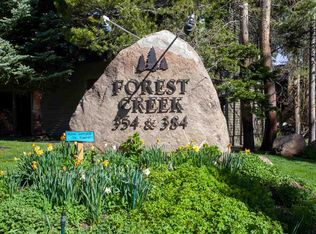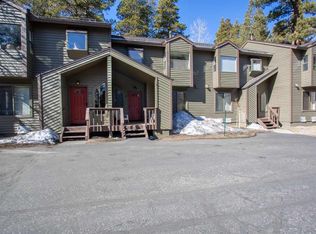This 2-bedroom/2.75-bath town home is in the desirable Forest Creek complex located just off of Meridian Boulevard between Eagle Lodge and downtown. This convenient location is adjacent to the scenic public walk/bike trail and only .22 miles to free public transportation. Immediately upon entering on the ground level is beautiful tile floor and classic white wainscoting in the entry/mudroom. The ground level has two suites each with a king bed and private full bath. The Master Suite includes a private door to the outside providing access to the large laundry and storage room as well as easy access to the Town of Mammoth Lakes bike path. On the second floor, there is plenty of room in the spacious open kitchen, living, dining area which also includes a bathroom with a shower. The classic white wood vaulted ceiling creates a spacious and bright space. There are two separate west-facing decks off the living room with one featuring a solarium and private hot tub with handcrafted wall tile art and beautiful view. The open second deck offers plenty of sunshine and the same gorgeous view. This two-story floor plan has no neighbors above or below PLUS there are no buildings in front or behind this condo which allows for unobstructed tree views. A great energy efficient feature is the suction fan which takes hot air from upstairs and moves it downstairs to the bedrooms. The entry porch includes a ski/storage closet. This condo is tastefully decorated and is being sold mostly furnished. Not on a rental program and ready for you to move in and start enjoying life in Mammoth Lakes right away!
This property is off market, which means it's not currently listed for sale or rent on Zillow. This may be different from what's available on other websites or public sources.

