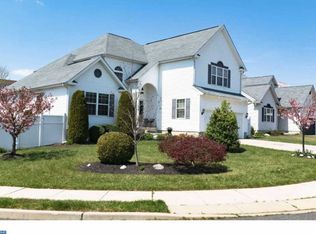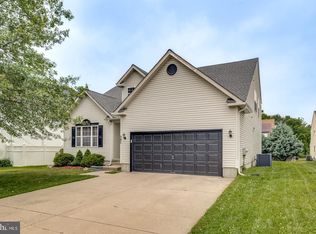ENERGY-STAR rated Coronet model (largest in Lions Gate) features huge Owner Suite on main level w/tray ceiling and romantic 3-sided fireplace connecting the sitting room. Separate his/her walk-ins, matching vanities and separate garden tub and shower. Expansive kitchen w/island defines an entire entertaining suite of Dinette, formal Dining Rm AND Solarium. Not to mention a fabulous 2-story Great Rm with exquisite Mantel over marble surround. The 2nd floor includes a whopping 22x10 Room for home gym, computer rm, play rm, you-name-it. Two full baths upstairs accompany 3 roomy bedrooms. The home includes an extra large full basement. Enjoy breakfast, lunch AND dinner outside on your Trex deck with pergola just outside the formal dining room, through double French doors. Lovely landscaping surrounds entire property--underground sprinklers inc. The Coronet has classy curb appeal with its grand sweeping rooflines and 2 story entry. Along with its contemporary exterior, it includes a roomy 2 car garage. Hurry!
This property is off market, which means it's not currently listed for sale or rent on Zillow. This may be different from what's available on other websites or public sources.

