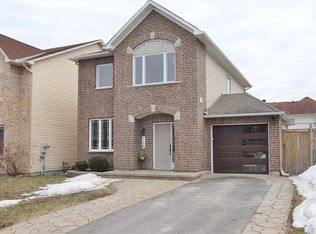Welcome to this beautifully upgraded single-family home located in one of Ottawas most desirable suburban communities Richardson Ridge. With exceptionally low density, a natural setting, and proximity to top amenities, this home offers the perfect blend of luxury and convenience.Step inside to find a bright, thoughtfully designed main floor featuring a private home office and a large front-facing window. The open-concept living and dining areas are flooded with natural light from expansive windows and highlighted by soaring 18-foot ceilings and a cozy gas fireplace.The gourmet kitchen boasts a functional layout with a big walk-in pantry. A stylish powder room completes the main level. Upstairs, you will find four spacious bedrooms. The luxurious primary suite includes a large walk-in closet, three-directional windows, and a spa-inspired 5-piece ensuite with a double vanity, big soaker tub, and a sleek glass shower. The three additional bedrooms all enjoy lovely front-yard views.The finished walkout basement provides additional living space, perfect for a family room, gym, or guest suite, and includes a full bathroom. The fully landscaped backyard adds to the homes appeal.Located within the Earl of March school zone and just steps from parks and walking trails, this move-in ready home truly has it all.
House for rent
C$3,950/mo
384 Huntsville Dr, Ottawa, ON K2T 0H5
5beds
Price may not include required fees and charges.
Singlefamily
Available now
-- Pets
Central air
In unit laundry
4 Parking spaces parking
Natural gas, forced air, fireplace
What's special
Private home officeExpansive windowsCozy gas fireplaceGourmet kitchenBig walk-in pantryStylish powder roomFour spacious bedrooms
- 6 days
- on Zillow |
- -- |
- -- |
Travel times
Looking to buy when your lease ends?
See how you can grow your down payment with up to a 6% match & 4.15% APY.
Facts & features
Interior
Bedrooms & bathrooms
- Bedrooms: 5
- Bathrooms: 4
- Full bathrooms: 4
Heating
- Natural Gas, Forced Air, Fireplace
Cooling
- Central Air
Appliances
- Included: Dryer, Washer
- Laundry: In Unit, In-Suite Laundry
Features
- Walk In Closet
- Has basement: Yes
- Has fireplace: Yes
Property
Parking
- Total spaces: 4
- Details: Contact manager
Features
- Stories: 2
- Exterior features: Contact manager
Construction
Type & style
- Home type: SingleFamily
- Property subtype: SingleFamily
Materials
- Roof: Asphalt
Community & HOA
Location
- Region: Ottawa
Financial & listing details
- Lease term: Contact For Details
Price history
Price history is unavailable.
![[object Object]](https://photos.zillowstatic.com/fp/7bfbc0a499c7acf727d76c12abe7f702-p_i.jpg)
