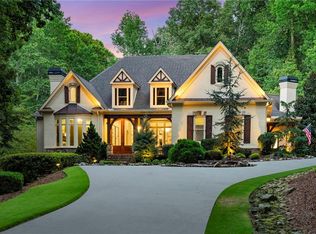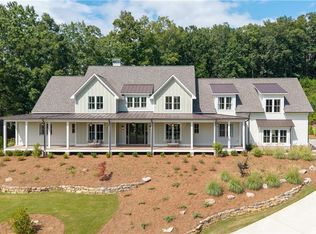Timeless, French-Country Estate, new construction with 5 bedrooms and 5 1/2 baths. Nestled beneath 3.10 acres of majestic hardwoods and overlooking lush North Fulton farm land in the coveted area of Milton, GA horse country. Both the owners' suite and a guest suite are located on the main level with private access to the guest suite. Gourmet kitchen with Thermador appliances, a walk-in pantry and prep-kitchen. Custom handcrafted beams run throughout the living area. Enjoy your private rear porch with stone fireplace and tile floors overlooking a level backyard. There is a full daylight basement and attached 3 car garage with room for additional storage. Rare private lot, located at the end of a cul-de-sac in a well established Milton luxury community, Hickory Crest Subdivision. You are only a stones throw away from the fabulous Union Hill Grill, 7 Acres BarNGrill and Publix shopping center. Please GPS Hickory Pass , Alpharetta/Milton, Georgia 30004 (without the street number) for driving instructions. GPS with the street number will likely direct you through the woods instead of the street/driveway.
Active
$2,499,000
384 Hickory Pass, Milton, GA 30004
5beds
5,456sqft
Est.:
Single Family Residence, Residential
Built in 2024
3.1 Acres Lot
$-- Zestimate®
$458/sqft
$50/mo HOA
What's special
Walk-in pantryOverlooking a level backyardFull daylight basement
- 11 days |
- 1,365 |
- 51 |
Likely to sell faster than
Zillow last checked: 8 hours ago
Listing updated: December 03, 2025 at 12:15am
Listing Provided by:
RITA GLOSSON,
Rockingham Partners, LLC.,
Lauren Little,
Rockingham Partners, LLC.
Source: FMLS GA,MLS#: 7687948
Tour with a local agent
Facts & features
Interior
Bedrooms & bathrooms
- Bedrooms: 5
- Bathrooms: 6
- Full bathrooms: 5
- 1/2 bathrooms: 1
- Main level bathrooms: 2
- Main level bedrooms: 2
Rooms
- Room types: Basement
Primary bedroom
- Features: Master on Main, Oversized Master
- Level: Master on Main, Oversized Master
Bedroom
- Features: Master on Main, Oversized Master
Primary bathroom
- Features: Double Vanity, Separate Tub/Shower, Soaking Tub
Dining room
- Features: Open Concept
Kitchen
- Features: Cabinets Other, Kitchen Island, Pantry Walk-In, Second Kitchen, Solid Surface Counters, View to Family Room, Wine Rack
Heating
- Central, Forced Air, Natural Gas
Cooling
- Ceiling Fan(s), Central Air, Dual, Electric
Appliances
- Included: Dishwasher, Disposal, Double Oven, Gas Range, Gas Water Heater, Microwave, Range Hood, Tankless Water Heater
- Laundry: Laundry Room, Main Level, Upper Level
Features
- Beamed Ceilings, Crown Molding, Double Vanity, High Ceilings 10 ft Main, Recessed Lighting, Walk-In Closet(s)
- Flooring: Hardwood
- Windows: Double Pane Windows, Wood Frames
- Basement: Bath/Stubbed,Daylight,Exterior Entry,Full,Unfinished,Walk-Out Access
- Attic: Pull Down Stairs
- Number of fireplaces: 2
- Fireplace features: Factory Built, Great Room, Outside, Stone
- Common walls with other units/homes: No Common Walls
Interior area
- Total structure area: 5,456
- Total interior livable area: 5,456 sqft
Video & virtual tour
Property
Parking
- Total spaces: 3
- Parking features: Garage
- Garage spaces: 3
Accessibility
- Accessibility features: None
Features
- Levels: Two
- Stories: 2
- Patio & porch: Covered, Deck
- Exterior features: Private Yard, Rain Gutters, Rear Stairs, No Dock
- Pool features: None
- Spa features: None
- Fencing: None
- Has view: Yes
- View description: Rural, Trees/Woods
- Waterfront features: None
- Body of water: None
Lot
- Size: 3.1 Acres
- Dimensions: 410x359x380x342
- Features: Back Yard, Cul-De-Sac, Front Yard, Landscaped, Open Lot
Details
- Additional structures: None
- Parcel number: 22374003043356
- Other equipment: Irrigation Equipment
- Horse amenities: None
Construction
Type & style
- Home type: SingleFamily
- Architectural style: European
- Property subtype: Single Family Residence, Residential
Materials
- Blown-In Insulation, Fiber Cement, Stone
- Foundation: Concrete Perimeter
- Roof: Composition,Ridge Vents,Shingle
Condition
- New Construction
- New construction: Yes
- Year built: 2024
Details
- Warranty included: Yes
Utilities & green energy
- Electric: Other
- Sewer: Septic Tank
- Water: Public
- Utilities for property: Cable Available, Electricity Available, Natural Gas Available, Underground Utilities, Water Available
Green energy
- Energy efficient items: None
- Energy generation: None
Community & HOA
Community
- Features: Near Schools, Near Shopping
- Security: Smoke Detector(s)
- Subdivision: Hickory Crest Phase 2
HOA
- Has HOA: Yes
- HOA fee: $600 annually
Location
- Region: Milton
Financial & listing details
- Price per square foot: $458/sqft
- Tax assessed value: $249,100
- Annual tax amount: $17,954
- Date on market: 12/2/2025
- Cumulative days on market: 416 days
- Electric utility on property: Yes
- Road surface type: Concrete, Paved
Estimated market value
Not available
Estimated sales range
Not available
$6,551/mo
Price history
Price history
| Date | Event | Price |
|---|---|---|
| 12/2/2025 | Listed for sale | $2,499,000-5.7%$458/sqft |
Source: | ||
| 12/1/2025 | Listing removed | $2,650,000$486/sqft |
Source: | ||
| 10/7/2025 | Listed for sale | $2,650,000-1.5%$486/sqft |
Source: | ||
| 10/7/2025 | Listing removed | $2,690,000$493/sqft |
Source: | ||
| 7/9/2025 | Price change | $2,690,000-1.5%$493/sqft |
Source: | ||
Public tax history
Public tax history
| Year | Property taxes | Tax assessment |
|---|---|---|
| 2024 | $2,603 | $99,640 +7.6% |
| 2023 | -- | $92,640 |
Find assessor info on the county website
BuyAbility℠ payment
Est. payment
$15,310/mo
Principal & interest
$12636
Property taxes
$1749
Other costs
$925
Climate risks
Neighborhood: 30004
Nearby schools
GreatSchools rating
- 8/10Birmingham Falls Elementary SchoolGrades: PK-5Distance: 2.2 mi
- 8/10Northwestern Middle SchoolGrades: 6-8Distance: 5.5 mi
- 10/10Milton High SchoolGrades: 9-12Distance: 5.3 mi
Schools provided by the listing agent
- Elementary: Birmingham Falls
- Middle: Northwestern
- High: Milton - Fulton
Source: FMLS GA. This data may not be complete. We recommend contacting the local school district to confirm school assignments for this home.
- Loading
- Loading





