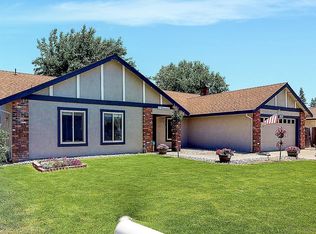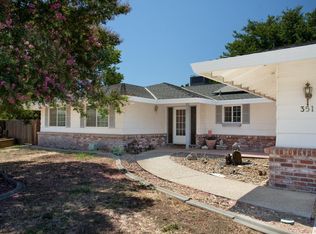Closed
$505,000
384 Harding Rd, Yuba City, CA 95993
3beds
2,209sqft
Single Family Residence
Built in 1984
10,018.8 Square Feet Lot
$509,100 Zestimate®
$229/sqft
$2,519 Estimated rent
Home value
$509,100
$484,000 - $535,000
$2,519/mo
Zestimate® history
Loading...
Owner options
Explore your selling options
What's special
Welcome to a spacious 3-5bed, 3-bath property spanning 2200 sqft and situated on a generous 1/4 lot with coveted RV access. As you step inside, you'll immediately notice the open floor plan, creating a seamless flow between the living spaces. The heart of the home is the modern kitchen that's perfect for culinary adventures and gatherings. With two living spaces, you have the flexibility to design your entertainment and relaxation zones to suit your lifestyle. The convenience factor is off the charts with a generously sized laundry room, office space with french doors and covered patio converted into room. But that's not all - the attention to detail in this remodel is astounding. New recessed lights illuminate the space, new electrical outlets, tall baseboards, crown molding, new dual pane windows, dual tone paint inside and outside and the bathrooms have undergone a complete transformation, ensuring a fresh and modern aesthetic. High-quality laminate flooring unifies the space with both durability and elegance. And as you step outside, you will be met with a thoughtfully landscaped front and back yards equipped with new sprinkler system and sod, creating inviting outdoor spaces for relaxation, gardening, or hosting gatherings. This is perfect turn key HOME.Priced to sell
Zillow last checked: 8 hours ago
Listing updated: December 06, 2023 at 01:24pm
Listed by:
Gurnam Passi DRE #02045010 530-933-3884,
Century 21 Select Real Estate
Bought with:
Carl Salazar, DRE #02136741
Diamond Quality Real Estate
Source: MetroList Services of CA,MLS#: 223093268Originating MLS: MetroList Services, Inc.
Facts & features
Interior
Bedrooms & bathrooms
- Bedrooms: 3
- Bathrooms: 3
- Full bathrooms: 2
- Partial bathrooms: 1
Primary bathroom
- Features: Tile, Tub w/Shower Over
Dining room
- Features: Dining/Family Combo, Space in Kitchen
Kitchen
- Features: Granite Counters
Heating
- Central
Cooling
- Ceiling Fan(s), Central Air
Appliances
- Included: Dishwasher, Disposal, Free-Standing Electric Range
- Laundry: Sink, Electric Dryer Hookup, Inside Room
Features
- Flooring: Concrete, Laminate, Tile
- Number of fireplaces: 1
- Fireplace features: Brick, Wood Burning
Interior area
- Total interior livable area: 2,209 sqft
Property
Parking
- Total spaces: 4
- Parking features: Attached, Garage Faces Front, Driveway
- Attached garage spaces: 2
- Carport spaces: 2
- Has uncovered spaces: Yes
Features
- Stories: 1
- Fencing: Chain Link,Fenced,Wood
Lot
- Size: 10,018 sqft
- Features: Auto Sprinkler F&R, Curb(s)/Gutter(s), Shape Regular
Details
- Parcel number: 057192025000
- Zoning description: R1
- Special conditions: Standard
Construction
Type & style
- Home type: SingleFamily
- Architectural style: Ranch
- Property subtype: Single Family Residence
Materials
- Stucco
- Foundation: Concrete, Slab
- Roof: Shingle,Composition
Condition
- Year built: 1984
Utilities & green energy
- Sewer: Septic System
- Water: Public
- Utilities for property: Electric, Natural Gas Connected
Community & neighborhood
Location
- Region: Yuba City
Other
Other facts
- Road surface type: Paved Sidewalk
Price history
| Date | Event | Price |
|---|---|---|
| 12/6/2023 | Sold | $505,000+2%$229/sqft |
Source: MetroList Services of CA #223093268 Report a problem | ||
| 11/20/2023 | Pending sale | $495,000$224/sqft |
Source: MetroList Services of CA #223093268 Report a problem | ||
| 11/3/2023 | Price change | $495,000-2.9%$224/sqft |
Source: MetroList Services of CA #223093268 Report a problem | ||
| 10/31/2023 | Pending sale | $510,000$231/sqft |
Source: MetroList Services of CA #223093268 Report a problem | ||
| 10/9/2023 | Price change | $510,000-2.9%$231/sqft |
Source: MetroList Services of CA #223093268 Report a problem | ||
Public tax history
| Year | Property taxes | Tax assessment |
|---|---|---|
| 2025 | $6,053 +1.6% | $515,100 +2% |
| 2024 | $5,960 +171.7% | $505,000 +210.8% |
| 2023 | $2,194 +1.9% | $162,502 +2% |
Find assessor info on the county website
Neighborhood: 95993
Nearby schools
GreatSchools rating
- 3/10Andros Karperos SchoolGrades: K-8Distance: 0.4 mi
- 5/10River Valley High SchoolGrades: 9-12Distance: 1.2 mi
Get pre-qualified for a loan
At Zillow Home Loans, we can pre-qualify you in as little as 5 minutes with no impact to your credit score.An equal housing lender. NMLS #10287.

