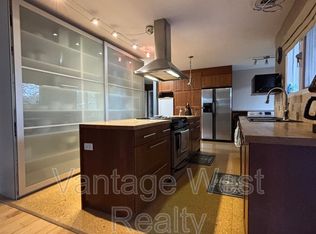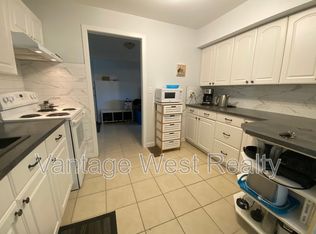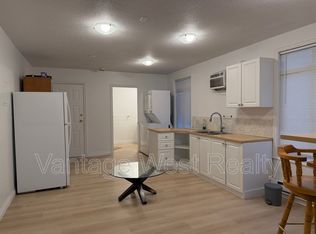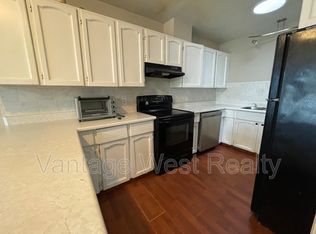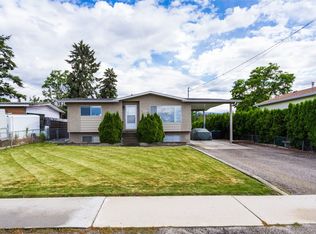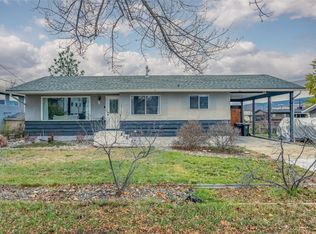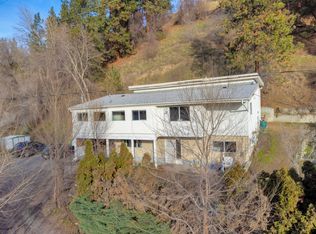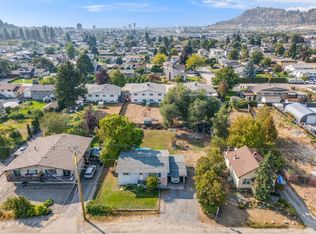This centrally located and move in ready house with a private yard and high-end finishings is waiting for you to call it home! Features include: 3 bedrooms and 3 bathrooms - 2 beds/baths up and 1 bed/bath down - Stainless appliance package, including built-in microwave - Large windows with mountain views - Several skylights for extra natural light - Modern colour scheme and paint tones - Master bedroom with large en-suite and oversized walk-in closet with built-in shelves - Double tandem garage and loads of extra parking on and beside driveway - Good size great room setup, perfect for entertaining - Private and fully fenced rear yard - fully irrigated yard, including water to plant pots - Large rear patio - Natural gas hookup for BBQ - Gas forced air furnace - Central air conditioning - Very centrally located: walking distance to YMCA, sports fields, dog park, amenities and schools!
For sale
C$744,900
384 Hardie Rd, Kelowna, BC V1X 2H3
3beds
1,587sqft
Single Family Residence
Built in 2017
4,356 Square Feet Lot
$-- Zestimate®
C$469/sqft
C$-- HOA
What's special
- 194 days |
- 190 |
- 8 |
Zillow last checked:
Listing updated:
Listed by:
Trever Florko,
Coldwell Banker Executives Realty
Source: Association of Interior REALTORS,MLS®#: 10358704Originating MLS®#: Association of Interior REALTORS
Facts & features
Interior
Bedrooms & bathrooms
- Bedrooms: 3
- Bathrooms: 3
- Full bathrooms: 3
Primary bedroom
- Level: Main
- Area: 144.24 Square Feet
- Dimensions: 13.00x12.25
Bedroom
- Level: Main
- Area: 75.82 Square Feet
- Dimensions: 11.08x8.83
Bedroom
- Level: Basement
- Area: 107.74 Square Feet
- Dimensions: 11.42x9.00
Other
- Features: Four Piece Bathroom
- Level: Main
- Area: 53.89 Square Feet
- Dimensions: 8.08x4.92
Dining room
- Level: Main
- Dimensions: 13.67x7.17
Foyer
- Level: Main
- Area: 32.28 Square Feet
- Dimensions: 6.92x4.67
Other
- Features: Four Piece Bathroom
- Level: Main
- Area: 39.33 Square Feet
- Dimensions: 8.08x4.92
Other
- Features: Four Piece Bathroom
- Level: Basement
- Area: 39.74 Square Feet
- Dimensions: 7.42x7.42
Kitchen
- Level: Main
- Area: 176.63 Square Feet
- Dimensions: 13.67x9.83
Laundry
- Level: Basement
- Area: 46.07 Square Feet
- Dimensions: 8.25x5.17
Living room
- Level: Main
- Area: 196.88 Square Feet
- Dimensions: 13.67x11.50
Other
- Description: Walk-in closet
- Level: Main
- Area: 53.89 Square Feet
- Dimensions: 8.08x6.75
Other
- Description: Garage
- Level: Basement
- Area: 366.72 Square Feet
- Dimensions: 27.33x13.33
Recreation
- Level: Basement
- Area: 112.75 Square Feet
- Dimensions: 13.67x8.25
Utility room
- Level: Basement
- Dimensions: 8.25x4.33
Heating
- Forced Air, Natural Gas
Cooling
- Central Air
Appliances
- Laundry: In Unit
Features
- Central Vacuum Rough-In
- Flooring: Carpet, Laminate
- Windows: Skylight(s)
- Basement: Finished,Partial,Separate Entrance,Walk-Out Access
- Has fireplace: No
- Common walls with other units/homes: No Common Walls
Interior area
- Total interior livable area: 1,587 sqft
- Finished area above ground: 1,046
- Finished area below ground: 541
Video & virtual tour
Property
Parking
- Total spaces: 8
- Parking features: Additional Parking, Attached, Garage, On Site, Oversized
- Attached garage spaces: 2
- Uncovered spaces: 6
- Details: Strata Parking Type:Part of Strata/Assoc Lot
Features
- Levels: Two,Multi/Split
- Stories: 2
- Entry location: front of house
- Exterior features: Balcony, Sprinkler/Irrigation, Private Yard
- Pool features: None
- Fencing: Fenced
- Has view: Yes
- View description: Mountain(s)
Lot
- Size: 4,356 Square Feet
- Features: Irregular Lot, Sprinklers In Ground
Details
- Parcel number: 030341345
- Zoning: MF1
- Special conditions: Standard
Construction
Type & style
- Home type: SingleFamily
- Architectural style: Bi-Level
- Property subtype: Single Family Residence
Materials
- Fiber Cement, Wood Frame
- Foundation: Concrete Perimeter
- Roof: Asphalt,Shingle
Condition
- New construction: No
- Year built: 2017
Utilities & green energy
- Sewer: Public Sewer
- Water: Irrigation District
Community & HOA
Community
- Security: Smoke Detector(s)
HOA
- Has HOA: No
- Amenities included: RV Parking
Location
- Region: Kelowna
Financial & listing details
- Price per square foot: C$469/sqft
- Annual tax amount: C$3,959
- Date on market: 8/8/2025
- Cumulative days on market: 322 days
- Ownership: Freehold,Strata
Trever Florko
By pressing Contact Agent, you agree that the real estate professional identified above may call/text you about your search, which may involve use of automated means and pre-recorded/artificial voices. You don't need to consent as a condition of buying any property, goods, or services. Message/data rates may apply. You also agree to our Terms of Use. Zillow does not endorse any real estate professionals. We may share information about your recent and future site activity with your agent to help them understand what you're looking for in a home.
Price history
Price history
Price history is unavailable.
Public tax history
Public tax history
Tax history is unavailable.Climate risks
Neighborhood: Rutland
Nearby schools
GreatSchools rating
No schools nearby
We couldn't find any schools near this home.
- Loading
