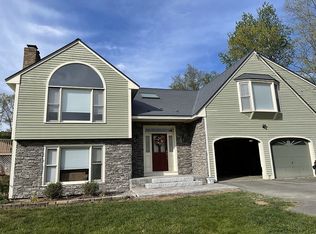Closed
Listed by:
Alison Fissette,
Alset Realty LLC 603-358-0625
Bought with: Greenwald Realty Group
$500,000
384 Gulf Road, Chesterfield, NH 03466
3beds
2,520sqft
Single Family Residence
Built in 1973
2.93 Acres Lot
$503,600 Zestimate®
$198/sqft
$2,628 Estimated rent
Home value
$503,600
$373,000 - $685,000
$2,628/mo
Zestimate® history
Loading...
Owner options
Explore your selling options
What's special
Spacious Chalet on 2.93 Peaceful Acres in Chesterfield, NH. Plenty of room for a large family or a perfect weekend retreat awaits on 2.93 serene acres, along a quintessential country road in highly desirable Chesterfield, NH. This well-maintained and expanded chalet offers over 2,200 square feet of living space across three levels. Highlights include cathedral ceilings, warm wood paneling and solid six-panel wood doors throughout much of the home. The kitchen offers plenty of room for future expansion or customization to suit your needs, this central kitchen connects seamlessly to the rest of the home, making it the true centerpiece of daily life. Flooring throughout the home includes softwood, carpeting, ceramic tile in the entryways, and vinyl. The lower level offers two storage rooms, a finished bonus/playroom with walk-out access to the yard, and a large utility/laundry room with washer and dryer. An additional wood stove provides cozy supplemental heat in the basement. Additional features include: Beautiful fieldstone fireplace, 200-amp electrical service with automatic transfer switch for a 10kW generator, Standing Seam Metal Roof, Efficient water heater, Sun-filled wraparound front deck, Two-car garage with EV charger. This welcoming home offers privacy, space, and natural beauty—perfect for year-round living or a country escape.
Zillow last checked: 8 hours ago
Listing updated: September 11, 2025 at 03:33pm
Listed by:
Alison Fissette,
Alset Realty LLC 603-358-0625
Bought with:
TJ Kelly
Greenwald Realty Group
Source: PrimeMLS,MLS#: 5051859
Facts & features
Interior
Bedrooms & bathrooms
- Bedrooms: 3
- Bathrooms: 2
- Full bathrooms: 1
- 3/4 bathrooms: 1
Heating
- Propane, Oil, Wood
Cooling
- None
Appliances
- Included: Dishwasher, Dryer, Microwave, Gas Range, Refrigerator, Washer
- Laundry: In Basement
Features
- Indoor Storage
- Flooring: Carpet, Softwood, Vinyl
- Windows: Blinds
- Basement: Concrete,Concrete Floor,Full,Partially Finished,Storage Space,Walkout,Interior Access,Exterior Entry,Basement Stairs,Walk-Out Access
- Attic: Attic with Hatch/Skuttle
- Number of fireplaces: 1
- Fireplace features: 1 Fireplace, Wood Stove Hook-up
Interior area
- Total structure area: 4,119
- Total interior livable area: 2,520 sqft
- Finished area above ground: 2,284
- Finished area below ground: 236
Property
Parking
- Total spaces: 2
- Parking features: Gravel
- Garage spaces: 2
Features
- Levels: 1.75
- Stories: 1
- Exterior features: Deck, Garden, Natural Shade
- Frontage length: Road frontage: 346
Lot
- Size: 2.93 Acres
- Features: Country Setting, Landscaped, Level, Rolling Slope, Wooded
Details
- Parcel number: CHFDM15BA007
- Zoning description: rural/ag
- Other equipment: Standby Generator
Construction
Type & style
- Home type: SingleFamily
- Architectural style: Chalet,Contemporary
- Property subtype: Single Family Residence
Materials
- Wood Frame, T1-11 Exterior, Wood Siding
- Foundation: Concrete, Poured Concrete
- Roof: Standing Seam
Condition
- New construction: No
- Year built: 1973
Utilities & green energy
- Electric: 200+ Amp Service
- Sewer: Septic Tank
- Utilities for property: Propane, Fiber Optic Internt Avail
Community & neighborhood
Location
- Region: West Chesterfield
Other
Other facts
- Road surface type: Dirt
Price history
| Date | Event | Price |
|---|---|---|
| 9/11/2025 | Sold | $500,000-4.8%$198/sqft |
Source: | ||
| 7/16/2025 | Listed for sale | $525,000+75%$208/sqft |
Source: | ||
| 10/12/2018 | Sold | $300,000$119/sqft |
Source: Public Record Report a problem | ||
Public tax history
| Year | Property taxes | Tax assessment |
|---|---|---|
| 2024 | $6,094 +2.1% | $301,100 |
| 2023 | $5,968 +2.1% | $301,100 |
| 2022 | $5,847 +14.2% | $301,100 +32.9% |
Find assessor info on the county website
Neighborhood: 03466
Nearby schools
GreatSchools rating
- 8/10Chesterfield Central SchoolGrades: K-8Distance: 2.7 mi
Schools provided by the listing agent
- Elementary: Chesterfield School
- Middle: Chesterfield School
- High: Keene High School
- District: Keene Sch Dst SAU #29
Source: PrimeMLS. This data may not be complete. We recommend contacting the local school district to confirm school assignments for this home.

Get pre-qualified for a loan
At Zillow Home Loans, we can pre-qualify you in as little as 5 minutes with no impact to your credit score.An equal housing lender. NMLS #10287.
