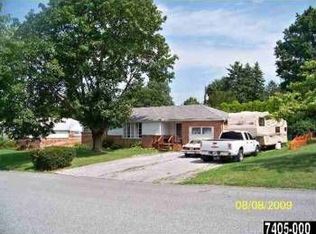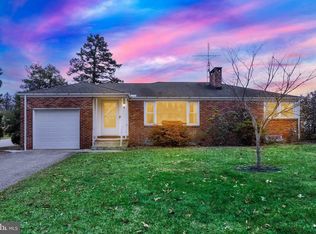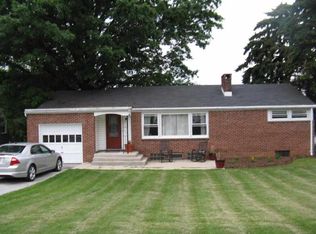Beautiful brick and stone rancher on a corner lot located in popular York Suburban school district. Features 3 bedrooms, 2 full bathrooms, separate Dining Room and large eat in Kitchen. Professionally refinished Hardwood Floors and freshly painted. Tile flooring in kitchen and bath. Living Room has large bay window and brick fireplace. Lower Level Rec Room is nicely finished with fireplace and tile floor. Replacement windows. Master bedroom has double closets. Rear entry garage and driveway. Front patio with seating area. Covered front and rear porches with full view storm doors. Architectual roof. Located minutes to I-83, shopping, churches, synogogues, schools, parks.
This property is off market, which means it's not currently listed for sale or rent on Zillow. This may be different from what's available on other websites or public sources.


