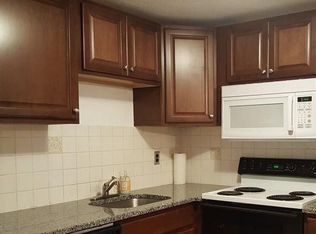This 770 square foot condo home has 1 bedrooms and 1.5 bathrooms. This home is located at 384 Great Rd APT A202, Acton, MA 01720.
This property is off market, which means it's not currently listed for sale or rent on Zillow. This may be different from what's available on other websites or public sources.
