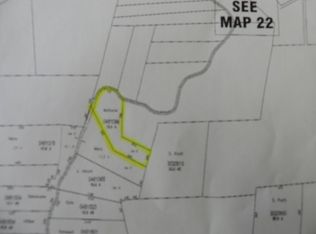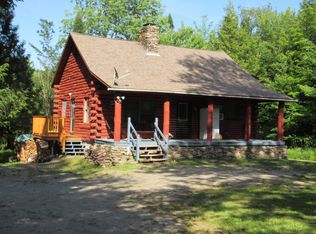Welcome to this private country setting that features a 2-story home, separate studio/guest bunk building, detached garage (24'x30') and all situated on 11.72 acres of wooded land. This is an ideal home for entertaining, as the 1st floor offers an open kitchen/dining/living room area with radiant heat & a field-stone wood fireplace and the 2nd floor has a bedroom, full bath, a family room area that offers potential to be converted to a 2nd bedroom and direct access via a catwalk to the screened porch The Tree House. The bunk-house does not have plumbing but features a family room with a wood stove on the 1st floor and a 2nd floor sleeping quarters with a balcony (ideal building for guest, home office, studio, rec house, etc). Additional features include the 8'x28' covered front porch, slab/patio for a hot tub, 8'x11' woodshed and all in a private wooded setting with a 400' driveway. Great location on the outskirts of town, very convenient to downtown Newport & Lake Memphremagog, 20 minutes to Jay Peak Resort. Close to all amenities, yet offering a secluded country setting with no neighbors insight. Ideal recreation property with direct access to the VAST snowmobile trail and wildlife galore.
This property is off market, which means it's not currently listed for sale or rent on Zillow. This may be different from what's available on other websites or public sources.


