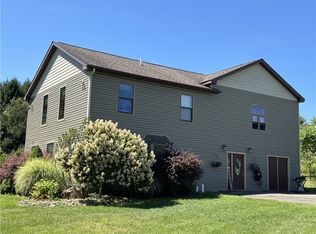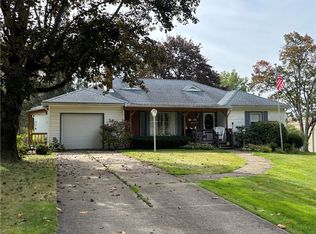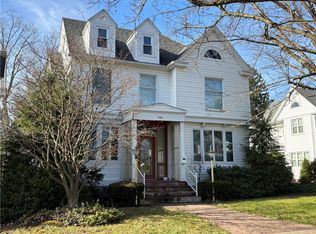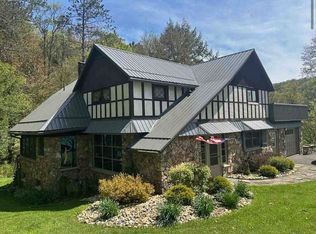This custom 3-bedroom, 2.5-bath home sits on 1.16 wooded acres in the quiet Flickerwood area. With almost 2,500 square feet of living space, it blends quality craftsmanship with a comfortable, welcoming feel. The front porch, neat landscaping, and deep red shutters give the home great character from the moment you arrive.
Inside, you’ll find detailed trim work, decorative ceiling accents, crystal-style light fixtures, and a cozy wood-burning fireplace that make the space feel both elegant and inviting. The kitchen has custom cabinets, granite countertops, an island, and tile floors, and it opens to easy gathering areas for everyday life or hosting friends and family.
The first-floor primary suite features a large walk-in closet and a spacious bathroom with a soaking tub, tiled shower, and double sinks. Upstairs, two more bedrooms and a full bathroom offer plenty of room for everyone.
Outside, you can enjoy the quiet woods, mountain views, and the sound of a nearby creek. The property also includes an attached garage, plenty of parking, and a full basement for storage or future finishing. Just minutes from a local winery and outdoor recreation, this home offers space, privacy, and a peaceful setting.
Pending
$425,000
384 Flickerwood Rd, Kane, PA 16735
3beds
2,483sqft
Est.:
Single Family Residence
Built in 2000
1.16 Acres Lot
$397,600 Zestimate®
$171/sqft
$-- HOA
What's special
Cozy wood-burning fireplaceFirst-floor primary suiteMountain viewsAttached garageDetailed trim workDeep red shuttersNeat landscaping
- 46 days |
- 203 |
- 4 |
Zillow last checked: 8 hours ago
Listing updated: December 29, 2025 at 11:06am
Listed by:
Brad Johnson 716-397-8494,
EXP-Premier Listings Team 888-276-0630
Source: NYSAMLSs,MLS#: R1652948 Originating MLS: Chautauqua-Cattaraugus
Originating MLS: Chautauqua-Cattaraugus
Facts & features
Interior
Bedrooms & bathrooms
- Bedrooms: 3
- Bathrooms: 3
- Full bathrooms: 2
- 1/2 bathrooms: 1
- Main level bathrooms: 2
- Main level bedrooms: 1
Heating
- Gas, Forced Air
Cooling
- Central Air
Appliances
- Included: Appliances Negotiable, Gas Water Heater
- Laundry: Main Level
Features
- Granite Counters, Kitchen Island, Kitchen/Family Room Combo, Main Level Primary, Primary Suite
- Flooring: Carpet, Hardwood, Tile, Varies
- Basement: Full
- Number of fireplaces: 1
Interior area
- Total structure area: 2,483
- Total interior livable area: 2,483 sqft
Property
Parking
- Total spaces: 1.5
- Parking features: Attached, Garage, Other
- Attached garage spaces: 1.5
Features
- Levels: Two
- Stories: 2
- Exterior features: Blacktop Driveway
Lot
- Size: 1.16 Acres
- Dimensions: 300 x 200
- Features: Rectangular, Rectangular Lot, Wooded
Details
- Parcel number: 3000233.59
- Special conditions: Standard
Construction
Type & style
- Home type: SingleFamily
- Architectural style: Two Story
- Property subtype: Single Family Residence
Materials
- Vinyl Siding
- Foundation: Poured
Condition
- Resale
- Year built: 2000
Utilities & green energy
- Sewer: Connected
- Water: Connected, Public
- Utilities for property: Sewer Connected, Water Connected
Community & HOA
Location
- Region: Kane
Financial & listing details
- Price per square foot: $171/sqft
- Tax assessed value: $170,040
- Annual tax amount: $5,422
- Date on market: 11/30/2025
- Cumulative days on market: 221 days
- Listing terms: Cash,Conventional,FHA
Estimated market value
$397,600
$378,000 - $417,000
$1,892/mo
Price history
Price history
| Date | Event | Price |
|---|---|---|
| 12/29/2025 | Pending sale | $425,000$171/sqft |
Source: | ||
| 12/1/2025 | Listed for sale | $425,000-1.1%$171/sqft |
Source: | ||
| 11/8/2025 | Listing removed | $429,900$173/sqft |
Source: | ||
| 8/4/2025 | Price change | $429,900-4.4%$173/sqft |
Source: | ||
| 5/8/2025 | Price change | $449,9000%$181/sqft |
Source: | ||
Public tax history
Public tax history
| Year | Property taxes | Tax assessment |
|---|---|---|
| 2025 | $5,419 +4.1% | $170,040 |
| 2024 | $5,207 | $170,040 |
| 2023 | $5,207 | $170,040 |
Find assessor info on the county website
BuyAbility℠ payment
Est. payment
$2,714/mo
Principal & interest
$1984
Property taxes
$581
Home insurance
$149
Climate risks
Neighborhood: 16735
Nearby schools
GreatSchools rating
- 4/10Kane Area El SchoolGrades: K-5Distance: 1.7 mi
- 5/10Kane Area Middle SchoolGrades: 6-8Distance: 1.7 mi
- 5/10Kane Area High SchoolGrades: 9-12Distance: 1 mi
Schools provided by the listing agent
- Elementary: Kane Area Elementary
- Middle: Kane Area Middle School
- High: Kane Area HS
- District: Kane Area - PA
Source: NYSAMLSs. This data may not be complete. We recommend contacting the local school district to confirm school assignments for this home.
- Loading




