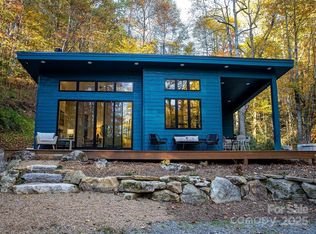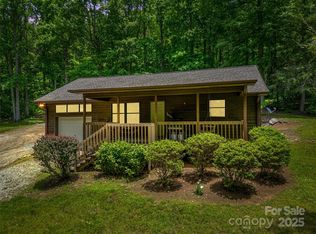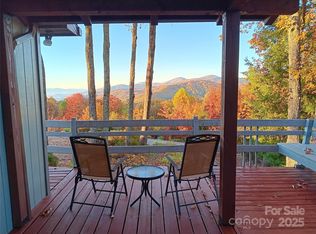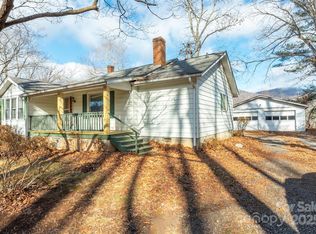Beautiful 31 acre farm conveniently located about 30 minutes to Asheville, 25 minutes to Black Mountain. Includes a 1920's brick, one BR farmhouse on about 10 acres of potential pasture and 21 acres of mature timber with multiple potential home sites having long range views of the Flat Creek and Garren Creek Valleys. Located adjacent to the picturesque stone Nesbitt Chapel, it is bordered by paved publicly maintained roads (Nesbitt Chapel Road and Flat Creek Road) along the south and west sides allowing easy access for horse trailers and equipment. Ideal for a horse farm with two small outbuildings and plenty of room to add a barn. A soil driveway leads to a potential home site with views from a ridge. Two streams cross the property w/potential to create a dug pond if desired. Zoning is Open Use, with present use tax assessment as forest land. This listing is 31 acres of beautiful, accessible land close to amenities. Seller is NC lic. Realtor. Tour and enjoy this lovely property.
Active
$995,000
384 Flat Creek Rd, Fairview, NC 28730
1beds
931sqft
Est.:
Single Family Residence
Built in 1920
31.32 Acres Lot
$-- Zestimate®
$1,069/sqft
$-- HOA
What's special
Potential pastureTwo streamsLong range viewsSoil drivewayTwo small outbuildingsMature timberMultiple potential home sites
- 278 days |
- 210 |
- 9 |
Zillow last checked: 8 hours ago
Listing updated: October 29, 2025 at 08:36am
Listing Provided by:
Neil Peterson docagent007@gmail.com,
Fathom Realty
Source: Canopy MLS as distributed by MLS GRID,MLS#: 4240696
Tour with a local agent
Facts & features
Interior
Bedrooms & bathrooms
- Bedrooms: 1
- Bathrooms: 1
- Full bathrooms: 1
- Main level bedrooms: 1
Primary bedroom
- Level: Main
- Area: 149.28 Square Feet
- Dimensions: 16' 0" X 9' 4"
Bathroom full
- Level: Main
- Area: 58.62 Square Feet
- Dimensions: 9' 6" X 6' 2"
Dining room
- Level: Main
- Area: 121.29 Square Feet
- Dimensions: 13' 0" X 9' 4"
Living room
- Level: Main
- Area: 206.96 Square Feet
- Dimensions: 13' 6" X 15' 4"
Heating
- Central, Forced Air, Heat Pump
Cooling
- Central Air, Heat Pump
Appliances
- Included: Electric Water Heater, Exhaust Hood, Refrigerator
- Laundry: Electric Dryer Hookup, Laundry Room, Washer Hookup
Features
- Storage
- Flooring: Wood
- Windows: Insulated Windows
- Has basement: No
- Attic: Finished
- Fireplace features: Other - See Remarks
Interior area
- Total structure area: 931
- Total interior livable area: 931 sqft
- Finished area above ground: 931
- Finished area below ground: 0
Property
Parking
- Total spaces: 2
- Parking features: Driveway, Detached Garage
- Garage spaces: 2
- Has uncovered spaces: Yes
Accessibility
- Accessibility features: Two or More Access Exits
Features
- Levels: One
- Stories: 1
- Patio & porch: Covered, Deck, Front Porch
Lot
- Size: 31.32 Acres
Details
- Parcel number: 061666718600000
- Zoning: Open Use
- Special conditions: Standard
- Other equipment: Fuel Tank(s)
- Horse amenities: Pasture
Construction
Type & style
- Home type: SingleFamily
- Architectural style: Farmhouse
- Property subtype: Single Family Residence
Materials
- Brick Partial, Wood
- Foundation: Crawl Space
Condition
- New construction: No
- Year built: 1920
Utilities & green energy
- Sewer: Septic Installed
- Water: Well
- Utilities for property: Satellite Internet Available
Community & HOA
Community
- Security: Carbon Monoxide Detector(s), Smoke Detector(s)
- Subdivision: none
Location
- Region: Fairview
- Elevation: 1500 Feet
Financial & listing details
- Price per square foot: $1,069/sqft
- Tax assessed value: $458,200
- Date on market: 3/29/2025
- Cumulative days on market: 278 days
- Road surface type: Gravel, Paved
Estimated market value
Not available
Estimated sales range
Not available
$1,472/mo
Price history
Price history
| Date | Event | Price |
|---|---|---|
| 7/8/2025 | Price change | $995,000-17.1%$1,069/sqft |
Source: | ||
| 3/29/2025 | Listed for sale | $1,200,000$1,289/sqft |
Source: | ||
Public tax history
Public tax history
Tax history is unavailable.BuyAbility℠ payment
Est. payment
$5,684/mo
Principal & interest
$4897
Property taxes
$439
Home insurance
$348
Climate risks
Neighborhood: 28730
Nearby schools
GreatSchools rating
- 7/10Fairview ElementaryGrades: K-5Distance: 5.9 mi
- 7/10Cane Creek MiddleGrades: 6-8Distance: 8.1 mi
- 7/10A C Reynolds HighGrades: PK,9-12Distance: 9.6 mi
Schools provided by the listing agent
- Elementary: Fairview
- High: AC Reynolds
Source: Canopy MLS as distributed by MLS GRID. This data may not be complete. We recommend contacting the local school district to confirm school assignments for this home.
- Loading
- Loading




