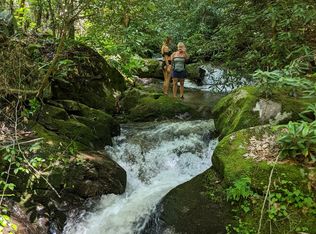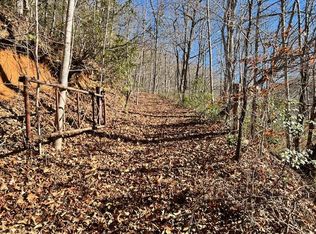Own your own Family Retreat! This Property has room for everyone so bring the whole clan. Main Home has 3 Bedrooms, 3 Full Baths, Spacious Kitchen, Living and Dining Room. Family Room on the Lower Level. Dining Room can also be used as a Sunroom. Enjoy the Fresh Mountain Air and View on your Screened in Porch, Back Covered Porch, Lower Level Terrace or Open Deck .. You also have a Fenced in Yard off the Porch for the kids and animals. . Don't forget about the Apartment attached to the Huge 2 Car Garage, this 1 Bedroom 1 Bath Apartment has a Full Kitchen and Bath with Back Door leading to a Flower Garden and 2 Car Carport. Last but not Least you have a Separate 1 Car Garage with Workshop. All of this is Tucked Away on 2.9 Beautiful Acres off a gravel rd with only 2 part time neighbors. With all of this space you will never feel Cramped. Home is located between Franklin and Highlands where you can enjoy Water Falls, Swimming Holes, Shopping and Local Festivals with just a short drive in either direction. You really must come see all this property has to offer!
This property is off market, which means it's not currently listed for sale or rent on Zillow. This may be different from what's available on other websites or public sources.

