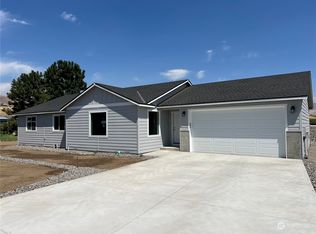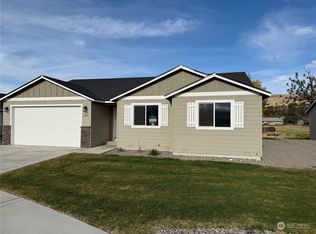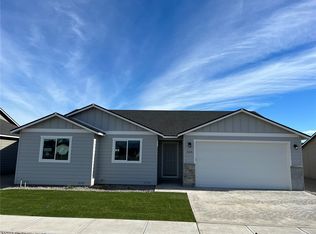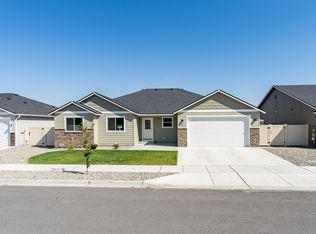Sold
Listed by:
Scott Thompson,
Premier One Properties
Bought with: Engel & Voelkers Mercer Island
$489,900
384 Emma Drive, Wenatchee, WA 98801
3beds
1,692sqft
Single Family Residence
Built in 2024
6,751.8 Square Feet Lot
$354,400 Zestimate®
$290/sqft
$2,786 Estimated rent
Home value
$354,400
$312,000 - $404,000
$2,786/mo
Zestimate® history
Loading...
Owner options
Explore your selling options
What's special
Welcome to Pheasant Hills, developed by Sage Homes LLC. Here, you'll find this charming home featuring The Entiat Floor Plan, designed for comfortable, single-level living. The heart of the home is the open concept living room, dining area, and kitchen, creating a bright and inviting space perfect for gatherings. The living room is enhanced by a cozy electric fireplace, while the kitchen boasts elegant Quartz countertops. The primary suite is generously sized, with a walk-in closet and a double vanity bathroom. Additionally, the home includes two well-proportioned bedrooms, a convenient two-car garage, with an irrigation system for both front and back yard. *SAGE HOMES IS OFFERING $10,000.00 CLOSING
Zillow last checked: 8 hours ago
Listing updated: April 13, 2025 at 04:03am
Listed by:
Scott Thompson,
Premier One Properties
Bought with:
Kara Meloy, 20120373
Engel & Voelkers Mercer Island
Source: NWMLS,MLS#: 2328805
Facts & features
Interior
Bedrooms & bathrooms
- Bedrooms: 3
- Bathrooms: 2
- Full bathrooms: 1
- 3/4 bathrooms: 1
- Main level bathrooms: 2
- Main level bedrooms: 3
Primary bedroom
- Level: Main
Bedroom
- Level: Main
Bedroom
- Level: Main
Bathroom three quarter
- Level: Main
Bathroom full
- Level: Main
Dining room
- Level: Main
Entry hall
- Level: Main
Kitchen with eating space
- Level: Main
Living room
- Level: Main
Utility room
- Level: Main
Heating
- Forced Air, Heat Pump
Cooling
- Forced Air, Heat Pump
Appliances
- Included: Dishwasher(s), Disposal, Microwave(s), Stove(s)/Range(s), Garbage Disposal
Features
- Walk-In Pantry
- Flooring: Vinyl Plank, Carpet
- Basement: None
- Has fireplace: No
Interior area
- Total structure area: 1,692
- Total interior livable area: 1,692 sqft
Property
Parking
- Total spaces: 2
- Parking features: Attached Garage
- Attached garage spaces: 2
Features
- Levels: One
- Stories: 1
- Entry location: Main
- Patio & porch: Walk-In Pantry, Wall to Wall Carpet
- Has view: Yes
- View description: Mountain(s), Territorial
Lot
- Size: 6,751 sqft
- Features: Corner Lot, Curbs, Paved, Sidewalk, Irrigation, Patio, Sprinkler System
- Topography: Level
Details
- Parcel number: 232020925360
- Zoning: Res
- Zoning description: Jurisdiction: County
- Special conditions: Standard
Construction
Type & style
- Home type: SingleFamily
- Property subtype: Single Family Residence
Materials
- Stone, Wood Products
- Foundation: Poured Concrete
- Roof: Composition
Condition
- Very Good
- New construction: Yes
- Year built: 2024
Details
- Builder name: Sage Homes LLC
Utilities & green energy
- Electric: Company: Chelan County PUD
- Sewer: Sewer Connected, Company: City of Wenatchee
- Water: Public, Company: Chelan County PUD
Community & neighborhood
Community
- Community features: CCRs
Location
- Region: Wenatchee
- Subdivision: Wenatchee
HOA & financial
HOA
- HOA fee: $300 annually
Other
Other facts
- Listing terms: Cash Out,Conventional,VA Loan
- Cumulative days on market: 319 days
Price history
| Date | Event | Price |
|---|---|---|
| 3/13/2025 | Sold | $489,900$290/sqft |
Source: | ||
| 2/14/2025 | Pending sale | $489,900$290/sqft |
Source: | ||
| 2/3/2025 | Listed for sale | $489,900$290/sqft |
Source: | ||
Public tax history
| Year | Property taxes | Tax assessment |
|---|---|---|
| 2024 | $3,961 +199.8% | $450,943 +235.9% |
| 2023 | $1,321 +10.3% | $134,244 +10.8% |
| 2022 | $1,197 | $121,176 |
Find assessor info on the county website
Neighborhood: 98801
Nearby schools
GreatSchools rating
- 7/10Sunnyslope Elementary SchoolGrades: K-5Distance: 0.3 mi
- 6/10Foothills Middle SchoolGrades: 6-8Distance: 2.3 mi
- 6/10Wenatchee High SchoolGrades: 9-12Distance: 4.6 mi
Schools provided by the listing agent
- Elementary: Sunnyslope Elem
- Middle: Foothills Mid
- High: Wenatchee High
Source: NWMLS. This data may not be complete. We recommend contacting the local school district to confirm school assignments for this home.

Get pre-qualified for a loan
At Zillow Home Loans, we can pre-qualify you in as little as 5 minutes with no impact to your credit score.An equal housing lender. NMLS #10287.



