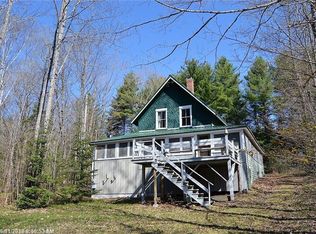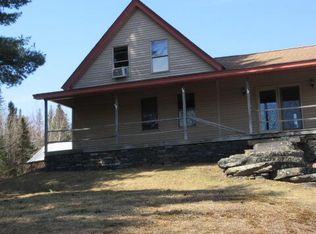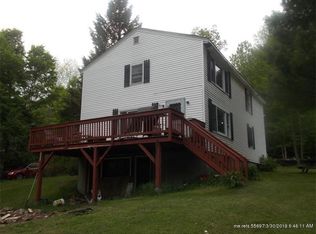Closed
$287,500
384 Elliottsville Road, Monson, ME 04464
4beds
1,694sqft
Single Family Residence
Built in 1940
6.39 Acres Lot
$292,200 Zestimate®
$170/sqft
$2,086 Estimated rent
Home value
$292,200
Estimated sales range
Not available
$2,086/mo
Zestimate® history
Loading...
Owner options
Explore your selling options
What's special
Introducing 384 Elliottsville Road in Monson. A charming 4 bedroom farmhouse on 6.39 acres in beautiful country setting. You will love the large front porch with Monson Slate steps while having your morning coffee listening to the cry of the loons on Monson Pond across the road. The property boasts a detached garage, 20' x 40' barn with electricity and a small outbuilding with water & power. The sunny kitchen used to be one of the many school houses found throughout Monson from the 1830's. It exudes charm with exposed beams, hand-built cabinetry, small island with sink, original wood floors and a wood stove with exposed brick chimney. ATV and snowmobile trails are accesssible from the property and Monson Pond, Friends of a Fierce Chase Cross Country Ski Trails, Borestone Mountain, Appalachian Trail, Wilson Stream are within just 2 miles. The charming town of Monson with its pubs, award-winning restaurant, art galleries, General Store, ice cream shop and antique shop is one of the many reasons why this property is so special.
Zillow last checked: 8 hours ago
Listing updated: June 04, 2025 at 01:18pm
Listed by:
Realty of Maine
Bought with:
Realty of Maine
Source: Maine Listings,MLS#: 1615701
Facts & features
Interior
Bedrooms & bathrooms
- Bedrooms: 4
- Bathrooms: 2
- Full bathrooms: 1
- 1/2 bathrooms: 1
Bedroom 1
- Level: First
Bedroom 2
- Level: Second
Bedroom 3
- Level: Second
Bedroom 4
- Level: Second
Kitchen
- Level: First
Living room
- Level: First
Heating
- Forced Air, Stove
Cooling
- None
Appliances
- Included: Dishwasher, Dryer, Gas Range, Refrigerator, Washer
Features
- 1st Floor Primary Bedroom w/Bath, Attic, Bathtub
- Flooring: Laminate, Wood
- Basement: Daylight,Full
- Number of fireplaces: 1
Interior area
- Total structure area: 1,694
- Total interior livable area: 1,694 sqft
- Finished area above ground: 1,694
- Finished area below ground: 0
Property
Parking
- Total spaces: 1
- Parking features: Gravel, 5 - 10 Spaces, Detached
- Garage spaces: 1
Accessibility
- Accessibility features: 32 - 36 Inch Doors, Level Entry
Features
- Patio & porch: Porch
- Has view: Yes
- View description: Fields, Trees/Woods
- Body of water: Monson
Lot
- Size: 6.39 Acres
- Features: Near Town, Rural, Open Lot, Pasture, Rolling Slope, Wooded
Details
- Additional structures: Outbuilding, Barn(s)
- Zoning: RES
- Other equipment: Internet Access Available
Construction
Type & style
- Home type: SingleFamily
- Architectural style: Farmhouse
- Property subtype: Single Family Residence
Materials
- Wood Frame, Vinyl Siding
- Roof: Shingle
Condition
- Year built: 1940
Utilities & green energy
- Electric: Circuit Breakers
- Sewer: Private Sewer, Septic Design Available
- Water: Private, Well
Community & neighborhood
Location
- Region: Monson
Other
Other facts
- Road surface type: Paved
Price history
| Date | Event | Price |
|---|---|---|
| 6/4/2025 | Sold | $287,500-2.5%$170/sqft |
Source: | ||
| 6/4/2025 | Pending sale | $295,000$174/sqft |
Source: | ||
| 4/1/2025 | Contingent | $295,000$174/sqft |
Source: | ||
| 3/8/2025 | Listed for sale | $295,000$174/sqft |
Source: | ||
Public tax history
Tax history is unavailable.
Neighborhood: 04464
Nearby schools
GreatSchools rating
- 3/10Se Do Mo Cha Middle SchoolGrades: 5-8Distance: 15.9 mi
- 7/10Se Do Mo Cha Elementary SchoolGrades: PK-4Distance: 15.9 mi

Get pre-qualified for a loan
At Zillow Home Loans, we can pre-qualify you in as little as 5 minutes with no impact to your credit score.An equal housing lender. NMLS #10287.


