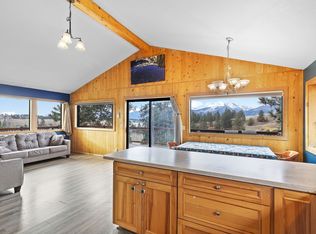Closed
Price Unknown
384 Dry Gulch Rd, Stevensville, MT 59870
3beds
2,446sqft
Single Family Residence
Built in 1972
11.52 Acres Lot
$715,900 Zestimate®
$--/sqft
$3,912 Estimated rent
Home value
$715,900
$666,000 - $766,000
$3,912/mo
Zestimate® history
Loading...
Owner options
Explore your selling options
What's special
Sellers to provide buyers with Home Warranty Plan!!
Large home--4852 sq ft
2446 on main including TWO separate living quarters, kitchen, dining area with sliding glass doors to the covered deck, laundry room, handicapped shower, small sauna, 3 bedrooms, 3- 1/2 baths, 1 full bath, large living room with fireplace with mountain views through the trees. The separate living quarters has stove and sink, separate entrance, a living room with views, a bedroom, and a 1/2 bath with storage. It does not have a shower but has plumbing, so maybe one could be installed. A shower is a few feet away down the main hallway.
Walk out basement has approximately 2406 sq ft partially finished with lots of storage, shelving, bonus rooms, 1/2 bath, windows, and mechanical room with another washer and dryer set. Corners have been located and flagged by Applebury Survey. Septic has been professionally pumped and a riser installed. Well log says 20 gpm.
Rocky Mountain Internet did a site evaluation and say they can provide service with minor modifications.
There is large shop (county records say 1680 sq ft) and other outbuildings. One outbuilding was used as a kennel.
The shop has room for a number of cars.
Zillow last checked: 8 hours ago
Listing updated: June 21, 2024 at 11:03am
Listed by:
Madeline Pragnell 406-360-7355,
Montana Westgate Realty, Inc.
Bought with:
Heidi Stevenson, RRE-BRO-LIC-69841
Engel & Völkers Western Frontier - Stevensville
Source: MRMLS,MLS#: 30022303
Facts & features
Interior
Bedrooms & bathrooms
- Bedrooms: 3
- Bathrooms: 5
- Full bathrooms: 1
- 1/2 bathrooms: 4
Appliances
- Included: Dryer, Dishwasher, Microwave, Range, Refrigerator, Washer
- Laundry: Washer Hookup
Features
- Fireplace, Main Level Primary, Sauna, Walk-In Closet(s)
- Basement: Partially Finished,Walk-Out Access
- Number of fireplaces: 1
Interior area
- Total interior livable area: 2,446 sqft
- Finished area below ground: 1,000
Property
Parking
- Total spaces: 3
- Parking features: Garage
- Garage spaces: 3
Features
- Levels: One
- Patio & porch: Covered, Front Porch
- Fencing: Partial
- Has view: Yes
- View description: Mountain(s)
Lot
- Size: 11.52 Acres
- Features: Corners Marked, Gentle Sloping, Pasture, Views, Wooded
- Topography: Varied
Details
- Parcel number: 13187029101280000
- Special conditions: Standard
- Horses can be raised: Yes
Construction
Type & style
- Home type: SingleFamily
- Architectural style: Ranch
- Property subtype: Single Family Residence
Materials
- Wood Siding, Wood Frame
- Foundation: Poured
- Roof: Asphalt
Condition
- New construction: No
- Year built: 1972
Community & neighborhood
Location
- Region: Stevensville
Other
Other facts
- Listing agreement: Exclusive Right To Sell
- Listing terms: Cash
- Road surface type: Other
Price history
| Date | Event | Price |
|---|---|---|
| 6/20/2024 | Sold | -- |
Source: | ||
| 4/29/2024 | Price change | $769,000-9.4%$314/sqft |
Source: | ||
| 4/15/2024 | Price change | $849,000-4.5%$347/sqft |
Source: | ||
| 4/2/2024 | Listed for sale | $889,000$363/sqft |
Source: | ||
Public tax history
| Year | Property taxes | Tax assessment |
|---|---|---|
| 2024 | $3,150 +1.7% | $546,100 |
| 2023 | $3,098 +1.1% | $546,100 +27.3% |
| 2022 | $3,065 +6.6% | $428,900 |
Find assessor info on the county website
Neighborhood: 59870
Nearby schools
GreatSchools rating
- 8/10Lone Rock SchoolGrades: PK-5Distance: 2.4 mi
- 6/10Lone Rock 7-8Grades: 6-8Distance: 2.4 mi
- 7/10Stevensville High SchoolGrades: 9-12Distance: 6.6 mi
