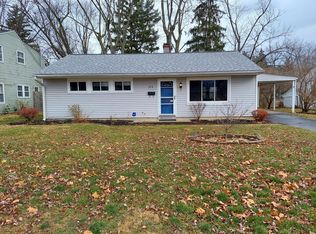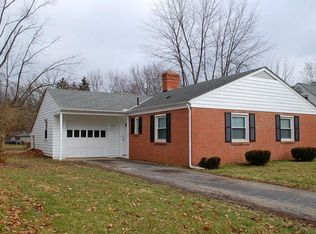One of the Largest 2 story's in Lincoln Village. 2429 square feet, 4 or 5 bedrooms, upstairs someone took a wall down so it looks like 3 bedrooms, owner's Bedroom is Large and has a Full Bath, Furnace and Air New in 2019,Newer Roof, Wood Laminate floors in the Formal living and Dinning rooms, Newer Kitchen floor, New range in 2017, Seller will leave Kitchen Appliances, Half bath has been totally updated, Refinished Hard Wood floors in 2 bedrooms. fresh paint through out, Blown in Insulation. Wood Privacy Fence. Security camera's can stay, There is a Park close by and so much more.
This property is off market, which means it's not currently listed for sale or rent on Zillow. This may be different from what's available on other websites or public sources.

