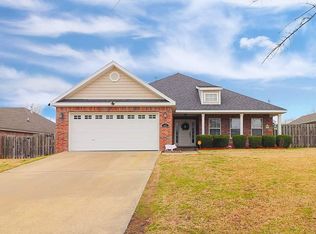Sold for $363,000
$363,000
384 Dallas Ln, Springdale, AR 72762
3beds
1,640sqft
Single Family Residence
Built in 2009
9,583.2 Square Feet Lot
$374,000 Zestimate®
$221/sqft
$1,932 Estimated rent
Home value
$374,000
Estimated sales range
Not available
$1,932/mo
Zestimate® history
Loading...
Owner options
Explore your selling options
What's special
Fantastic location and very well maintained single owner home situated on a quiet cul-de-sac right in the heart of West Springdale! Experience the privacy of the shaded backyard on your new deck. This property is conveniently located to I-49, Highway 112, HarBer High School, Arkansas Children's Hospital, Arvest Ball Park, golf course, Elm Springs Walmart, Sam's Club, Aldi's, Hobby Lobby, Banks, Restaurants, Retail, etc... This 3 bedroom, 2 bath home has an eat-in-kitchen plus a separate formal dining room. Enjoy extra storage space in the large laundry room, floored attic area and the backyard outbuilding. Improvements and updates include: wood flooring in the main living areas, newer light fixtures both inside and outside, kitchen sink, dishwasher, primary bathroom sinks/faucets, and new deck. Don't miss out on this great house and its fantastic location!
Zillow last checked: 8 hours ago
Listing updated: December 20, 2024 at 10:32am
Listed by:
Becky Tuck 479-756-1003,
Weichert REALTORS - The Griffin Company Springdale,
Greg Tuck 479-871-1092,
Weichert REALTORS - The Griffin Company Springdale
Bought with:
Nicholas Rhoads, SA00077479
Gibson Real Estate
Source: ArkansasOne MLS,MLS#: 1291799 Originating MLS: Northwest Arkansas Board of REALTORS MLS
Originating MLS: Northwest Arkansas Board of REALTORS MLS
Facts & features
Interior
Bedrooms & bathrooms
- Bedrooms: 3
- Bathrooms: 2
- Full bathrooms: 2
Primary bedroom
- Level: Main
- Dimensions: 17'3" x 11'11"
Bedroom
- Level: Main
- Dimensions: 11' x 12'
Bedroom
- Level: Main
- Dimensions: 10"10" x 12
Primary bathroom
- Level: Main
- Dimensions: 11'7" x 8'3"
Bathroom
- Level: Main
- Dimensions: 8'5" x 4'11"
Dining room
- Level: Main
- Dimensions: 11'3" x 10'6"
Eat in kitchen
- Level: Main
- Dimensions: 26 x 8'10"
Garage
- Level: Main
- Dimensions: 19'8" x 19'7"
Living room
- Level: Main
- Dimensions: 19'4" x 14'6"
Utility room
- Level: Main
- Dimensions: 8'10" x 7'9"
Heating
- Central, Gas
Cooling
- Central Air, Electric
Appliances
- Included: Dishwasher, Electric Range, Electric Water Heater, Disposal, Microwave Hood Fan, Microwave, Self Cleaning Oven, Plumbed For Ice Maker
- Laundry: Washer Hookup, Dryer Hookup
Features
- Attic, Ceiling Fan(s), Eat-in Kitchen, Granite Counters, Pantry, Split Bedrooms, Storage, Walk-In Closet(s), Window Treatments
- Flooring: Carpet, Ceramic Tile, Wood
- Windows: Double Pane Windows, Vinyl, Blinds
- Basement: None
- Number of fireplaces: 1
- Fireplace features: Gas Log, Living Room
Interior area
- Total structure area: 1,640
- Total interior livable area: 1,640 sqft
Property
Parking
- Total spaces: 2
- Parking features: Attached, Garage, Garage Door Opener
- Has attached garage: Yes
- Covered spaces: 2
Features
- Levels: One
- Stories: 1
- Patio & porch: Deck
- Exterior features: Concrete Driveway
- Pool features: None
- Fencing: Partial,Privacy,Wood
- Waterfront features: None
Lot
- Size: 9,583 sqft
- Features: Central Business District, Cul-De-Sac, City Lot, Landscaped, Level, Subdivision, Wooded
Details
- Additional structures: Outbuilding
- Parcel number: 81538953000
- Special conditions: None
Construction
Type & style
- Home type: SingleFamily
- Architectural style: Traditional
- Property subtype: Single Family Residence
Materials
- Brick, Vinyl Siding
- Foundation: Slab
- Roof: Architectural,Shingle
Condition
- New construction: No
- Year built: 2009
Utilities & green energy
- Sewer: Public Sewer
- Water: Public
- Utilities for property: Cable Available, Electricity Available, Natural Gas Available, Sewer Available, Water Available
Community & neighborhood
Community
- Community features: Golf, Curbs, Near Fire Station, Near Hospital, Near Schools, Shopping, Sidewalks
Location
- Region: Springdale
- Subdivision: Parkers Place-Ph.1
Other
Other facts
- Road surface type: Paved
Price history
| Date | Event | Price |
|---|---|---|
| 12/13/2024 | Sold | $363,000-0.5%$221/sqft |
Source: | ||
| 11/15/2024 | Listed for sale | $365,000+145%$223/sqft |
Source: | ||
| 9/15/2010 | Sold | $149,000$91/sqft |
Source: Public Record Report a problem | ||
Public tax history
| Year | Property taxes | Tax assessment |
|---|---|---|
| 2024 | $1,646 +1.4% | $41,517 +4.8% |
| 2023 | $1,624 +0.6% | $39,630 +5% |
| 2022 | $1,614 +5.7% | $37,743 +4.5% |
Find assessor info on the county website
Neighborhood: 72762
Nearby schools
GreatSchools rating
- 7/10Bernice Young Elementary SchoolGrades: PK-5Distance: 0.7 mi
- 9/10Hellstern Middle SchoolGrades: 6-7Distance: 1.4 mi
- 6/10Har-Ber High SchoolGrades: 9-12Distance: 1.1 mi
Schools provided by the listing agent
- District: Springdale
Source: ArkansasOne MLS. This data may not be complete. We recommend contacting the local school district to confirm school assignments for this home.
Get pre-qualified for a loan
At Zillow Home Loans, we can pre-qualify you in as little as 5 minutes with no impact to your credit score.An equal housing lender. NMLS #10287.
Sell for more on Zillow
Get a Zillow Showcase℠ listing at no additional cost and you could sell for .
$374,000
2% more+$7,480
With Zillow Showcase(estimated)$381,480
