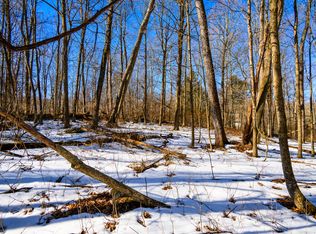Architect's exquisite home hits the market! The house is a unique 3-bedroom, 4 bath, hemlock post and beam structure that overlooks the scenic Reed Brook. From the built in outdoor hot tub you can enjoy the cascading waterfall and lush gardens. The home features 120 tons of exquisite stonework on the house exterior and also on the inside walls of the warm and inviting living room. The house has up to 17' high cathedral ceilings and top of the line finishes throughout. The house and greenhouse are privately set back 300' from the road and abut the Housatonic State Forest on 2 of its 3 property lines. This home exudes a Zen atmosphere and epitomizes country living at its finest. You can't help but find peace and serenity from the moment you arrive.
This property is off market, which means it's not currently listed for sale or rent on Zillow. This may be different from what's available on other websites or public sources.

