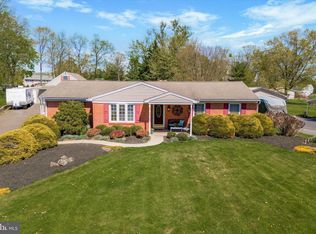Sold for $519,000
$519,000
384 Cowpath Rd, Souderton, PA 18964
4beds
2,926sqft
Single Family Residence
Built in 1952
0.99 Acres Lot
$570,000 Zestimate®
$177/sqft
$3,450 Estimated rent
Home value
$570,000
$530,000 - $616,000
$3,450/mo
Zestimate® history
Loading...
Owner options
Explore your selling options
What's special
Large Expansive Cape Cod. This home has space! This home offers a plethora of flexible living space, great closet space and extra storage for overflow! The main floor boasts an updated kitchen with granite countertops and some stainless steel appliances. The flex space is as follows, formal dining and living room with a master bedroom with walk-in closet and fully updated full bath. Features of the full bath are double sink vanity, fully tiled shower, and heated floors. There is another space that could be a 4th bedroom or an office/den. There is a spacious great room that family used as their main gathering place and large get together dining space and boasts a free standing wood stove. Moving to the second floor, there are two generous size bedrooms and a centrally located bath. There is also a fantastic walk-in cedar closet. Other notable features are replacement windows throughout, well maintained heating and cooling system, replacement roof, and central vac. Once outside, take note of the .99 acre lot and inground pool. This home truly offers outside entertainment areas such as a porch with gazebo roof covering, pool house (changing area), fully fenced in pool, flat yard area for corn hole and more. To keep cars cool and out of the snow, this house also has a carport and a front to back two car garage in the basement level. Located in the heart of Franconia Township, call today!
Zillow last checked: 8 hours ago
Listing updated: June 27, 2024 at 05:01pm
Listed by:
Amy Bergstresser 215-721-6400,
Bergstresser Real Estate Inc
Bought with:
Rena Rosenthal, 0902334
BHHS Fox & Roach -Yardley/Newtown
Source: Bright MLS,MLS#: PAMC2101996
Facts & features
Interior
Bedrooms & bathrooms
- Bedrooms: 4
- Bathrooms: 2
- Full bathrooms: 2
- Main level bathrooms: 1
- Main level bedrooms: 2
Basement
- Area: 0
Heating
- Baseboard, Oil
Cooling
- Central Air, Ductless, Electric
Appliances
- Included: Central Vacuum, Dishwasher, Oven/Range - Electric, Refrigerator, Stainless Steel Appliance(s), Water Heater
- Laundry: Main Level, In Basement
Features
- Breakfast Area, Central Vacuum, Crown Molding, Dining Area, Combination Kitchen/Dining
- Flooring: Wood
- Windows: Replacement
- Basement: Garage Access,Partially Finished
- Has fireplace: No
- Fireplace features: Wood Burning Stove
Interior area
- Total structure area: 2,926
- Total interior livable area: 2,926 sqft
- Finished area above ground: 2,926
- Finished area below ground: 0
Property
Parking
- Total spaces: 7
- Parking features: Garage Door Opener, Garage Faces Rear, Basement, Attached, Detached Carport, Driveway
- Attached garage spaces: 2
- Carport spaces: 2
- Covered spaces: 4
- Uncovered spaces: 3
Accessibility
- Accessibility features: None
Features
- Levels: Two
- Stories: 2
- Patio & porch: Patio
- Has private pool: Yes
- Pool features: In Ground, Private
Lot
- Size: 0.99 Acres
- Dimensions: 160.00 x 0.00
- Features: Level
Details
- Additional structures: Above Grade, Below Grade, Outbuilding
- Parcel number: 340001261001
- Zoning: R130
- Zoning description: Residential
- Special conditions: Standard
Construction
Type & style
- Home type: SingleFamily
- Architectural style: Cape Cod
- Property subtype: Single Family Residence
Materials
- Vinyl Siding
- Foundation: Block
- Roof: Architectural Shingle
Condition
- Very Good
- New construction: No
- Year built: 1952
Utilities & green energy
- Sewer: Public Sewer, Private Sewer
- Water: Private/Community Water
Community & neighborhood
Location
- Region: Souderton
- Subdivision: None Available
- Municipality: FRANCONIA TWP
Other
Other facts
- Listing agreement: Exclusive Right To Sell
- Listing terms: Cash,Conventional
- Ownership: Fee Simple
Price history
| Date | Event | Price |
|---|---|---|
| 6/27/2024 | Sold | $519,000-5.6%$177/sqft |
Source: | ||
| 5/31/2024 | Pending sale | $550,000$188/sqft |
Source: | ||
| 5/21/2024 | Listed for sale | $550,000$188/sqft |
Source: | ||
| 5/11/2024 | Contingent | $550,000$188/sqft |
Source: | ||
| 5/3/2024 | Price change | $550,000-4.3%$188/sqft |
Source: | ||
Public tax history
| Year | Property taxes | Tax assessment |
|---|---|---|
| 2025 | $7,496 +5.8% | $178,930 |
| 2024 | $7,087 | $178,930 |
| 2023 | $7,087 +6.6% | $178,930 |
Find assessor info on the county website
Neighborhood: 18964
Nearby schools
GreatSchools rating
- 8/10Franconia El SchoolGrades: K-5Distance: 0.7 mi
- 5/10Indian Crest Middle SchoolGrades: 6-8Distance: 0.4 mi
- 8/10Souderton Area Senior High SchoolGrades: 9-12Distance: 1.3 mi
Schools provided by the listing agent
- Middle: Indian Crest
- High: Souderton Area Senior
- District: Souderton Area
Source: Bright MLS. This data may not be complete. We recommend contacting the local school district to confirm school assignments for this home.
Get a cash offer in 3 minutes
Find out how much your home could sell for in as little as 3 minutes with a no-obligation cash offer.
Estimated market value$570,000
Get a cash offer in 3 minutes
Find out how much your home could sell for in as little as 3 minutes with a no-obligation cash offer.
Estimated market value
$570,000
