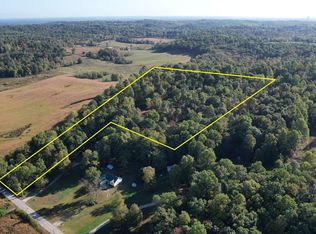24 PRIVATE ACRES NEAR TOWN. 5 BEDROOM, 2.5 BATH, 3300 SQ FT. HUGE MASTER SUITE. LARGE IN-GROUND POOL. 2.5 CAR GARAGE. 40X60 POLE BARN.
This property is off market, which means it's not currently listed for sale or rent on Zillow. This may be different from what's available on other websites or public sources.
