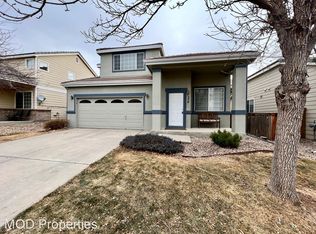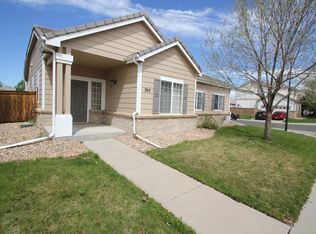Beautiful two-story house in Summerhill available now! This perfectly located home in Aurora greets you with a large charming front porch! Bright, open living space perfect for entertaining. Entry living room features dramatic cathedral ceiling. Family room opens to dining and spacious open kitchen. Abundant cabinet space and pantry. Immaculate clean. Laminate wood floors and tiled flooring throughout the main floor and stairs. Second story boasts brand new carpet in all four bedrooms. Spacious master suite w/ master full bath and walk-in closet. Windows flood every room with natural light in this perfectly located corner lot. Serviced and certified furnace, central air. Low maintenance backyard with sprinkler system. Worry free concrete tile roofing! Over-sized side loading two-car garage, finished and room for storage! Great curb appeal on a quiet street. Conveniently located by the Highland canal trail, shopping and dining, light rail, hospitals, highways and DIA. Do not miss it!
This property is off market, which means it's not currently listed for sale or rent on Zillow. This may be different from what's available on other websites or public sources.

