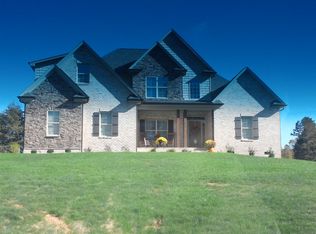Sold for $650,000
$650,000
384 Centenary Ridge Dr, Clemmons, NC 27012
4beds
2,896sqft
Stick/Site Built, Residential, Single Family Residence
Built in 2016
0.92 Acres Lot
$674,900 Zestimate®
$--/sqft
$2,629 Estimated rent
Home value
$674,900
$641,000 - $709,000
$2,629/mo
Zestimate® history
Loading...
Owner options
Explore your selling options
What's special
*Multiple Offers: Best Offers due 9/11 by 10am* Exquisite custom build to make you drool! This 4 bed/3 bath is positioned at end of cul-de-sac on .92 acres of lovely landscaped lawn. Wood floors & plantation shutters throughout main. Tall LR ceilings. Coffered ceilings & wainscoting in dining. Kitchen features granite, SS appliances, tiled backsplash, bar seating, pantry, breakfast area, & more. Primary suite with double tray ceiling, dual vanity, tiled shower, garden tub & dreamy WIC. 2nd bedroom & full bath on main level. 2nd story has 2 additional bedrooms, spare bath with multiple vanities, & oversized bonus room. Walk in attic for easy access to plentiful storage. Full basement framed out & plumbed for another bathroom plus 3rd garage bay. Get ready to entertain with your screened in porch, deck, & built in firepit on stone patio. Raised garden beds & rural backyard view. Davidson County taxes with quick access to Clemmons, Lexington, or Winston Salem. Playhouse to convey.
Zillow last checked: 8 hours ago
Listing updated: April 11, 2024 at 08:55am
Listed by:
Ashley Bonnett 336-403-4051,
The District Group
Bought with:
Lori Landschoot
Premier Sotheby's International Realty
Source: Triad MLS,MLS#: 1118271 Originating MLS: Winston-Salem
Originating MLS: Winston-Salem
Facts & features
Interior
Bedrooms & bathrooms
- Bedrooms: 4
- Bathrooms: 3
- Full bathrooms: 3
- Main level bathrooms: 2
Primary bedroom
- Level: Main
- Dimensions: 14.83 x 19.08
Bedroom 2
- Level: Main
- Dimensions: 12.67 x 12
Bedroom 3
- Level: Second
- Dimensions: 14.5 x 13.92
Bedroom 4
- Level: Second
- Dimensions: 10.75 x 9.42
Bonus room
- Level: Second
- Dimensions: 17.58 x 21
Breakfast
- Level: Main
- Dimensions: 8.92 x 10
Dining room
- Level: Main
- Dimensions: 10.5 x 11.58
Kitchen
- Level: Main
- Dimensions: 11.58 x 12.42
Laundry
- Level: Main
- Dimensions: 7.67 x 6.33
Living room
- Level: Main
- Dimensions: 16.33 x 22.5
Heating
- Heat Pump, Electric
Cooling
- Central Air
Appliances
- Included: Microwave, Convection Oven, Dishwasher, Free-Standing Range, Electric Water Heater
- Laundry: Main Level
Features
- Ceiling Fan(s), Dead Bolt(s), Soaking Tub, Pantry, Separate Shower
- Flooring: Carpet, Tile, Wood
- Basement: Unfinished, Basement
- Attic: Walk-In
- Number of fireplaces: 1
- Fireplace features: Gas Log, Living Room
Interior area
- Total structure area: 2,896
- Total interior livable area: 2,896 sqft
- Finished area above ground: 2,896
Property
Parking
- Total spaces: 3
- Parking features: Driveway, Garage, Paved, Garage Door Opener, Attached, Basement
- Attached garage spaces: 3
- Has uncovered spaces: Yes
Features
- Levels: Two
- Stories: 2
- Patio & porch: Porch
- Exterior features: Lighting, Garden
- Pool features: None
- Fencing: None
Lot
- Size: 0.92 Acres
- Features: Cul-De-Sac, Subdivided, Subdivision
Details
- Parcel number: 08002A0000012000
- Zoning: RA3
- Special conditions: Owner Sale
Construction
Type & style
- Home type: SingleFamily
- Architectural style: Transitional
- Property subtype: Stick/Site Built, Residential, Single Family Residence
Materials
- Brick, Stone
Condition
- Year built: 2016
Utilities & green energy
- Sewer: Septic Tank
- Water: Public
Community & neighborhood
Security
- Security features: Security Lights, Smoke Detector(s)
Location
- Region: Clemmons
- Subdivision: Centenary Ridge
Other
Other facts
- Listing agreement: Exclusive Right To Sell
- Listing terms: Cash,Conventional,VA Loan
Price history
| Date | Event | Price |
|---|---|---|
| 10/31/2023 | Sold | $650,000+5.7% |
Source: | ||
| 9/11/2023 | Pending sale | $615,000 |
Source: | ||
| 9/7/2023 | Listed for sale | $615,000+59.7% |
Source: | ||
| 8/26/2016 | Sold | $385,000 |
Source: | ||
Public tax history
| Year | Property taxes | Tax assessment |
|---|---|---|
| 2025 | $2,832 | $442,430 |
| 2024 | $2,832 | $442,430 |
| 2023 | $2,832 | $442,430 |
Find assessor info on the county website
Neighborhood: 27012
Nearby schools
GreatSchools rating
- 5/10Northwest ElementaryGrades: PK-5Distance: 3.8 mi
- 9/10North Davidson MiddleGrades: 6-8Distance: 6.8 mi
- 6/10North Davidson HighGrades: 9-12Distance: 6.9 mi
Schools provided by the listing agent
- Elementary: Northwest
- Middle: North Davidson
- High: North Davidson
Source: Triad MLS. This data may not be complete. We recommend contacting the local school district to confirm school assignments for this home.
Get a cash offer in 3 minutes
Find out how much your home could sell for in as little as 3 minutes with a no-obligation cash offer.
Estimated market value$674,900
Get a cash offer in 3 minutes
Find out how much your home could sell for in as little as 3 minutes with a no-obligation cash offer.
Estimated market value
$674,900
