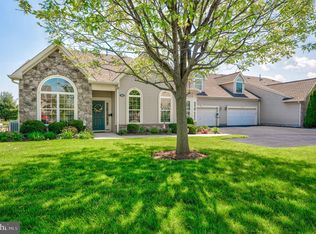This Greatly Upgraded, Energy Efficient, Stone Front Home in The Villas at Linfield has an Inviting Living Room with F/P & Crescent Windows for lots of Natural Light, Recessed Lighting, with Open Floor Plan that flows into the spacious Dining Room Area for a Great-Room appeal. The Family Room can be viewed from the Dining Room Area, and offers upgraded Divided Windows & Sliding Door access to the spacious 16x12 Deck with view of, and access to, the expansive common area. The spacious Kitchen, with Pantry offers Gas Cooking,built-in Microwave, Garbage Disposal,recessed lighting, & beveled Formica counters. A wall of windows graces the Breakfast Room. The Laundry Room with upgraded Rinse Tub flows off the Kitchen and gives access to the over-sized 2-Car Garage. Guests will feel welcome in the Upgraded Guest Bedroom with palladium windows and Vaulted Ceiling with fanlight. The Main Bedroom has a Tray Ceiling, a charming Alcove triple window area, 2-Walk-in Closets and an Upgraded Jacuzzi Bath with over-sized shower, double sink, and recessed lighting & more. Now for the Expanded Upper Finished Loft Area! This beautiful Room, with tray ceilings,and recessed lights, also has a Full Bath & a 8x6-1/2 Window Alcove large enough for an Office Area. There is also a 12x8 Finished Room that works well for an additional Office. Plus walk-in Attic Access. Fee includes Lawn & Grounds care, snow & trash removal, Club House & Health Club. Don't just buy a home, Buy a Lifestyle!
This property is off market, which means it's not currently listed for sale or rent on Zillow. This may be different from what's available on other websites or public sources.

