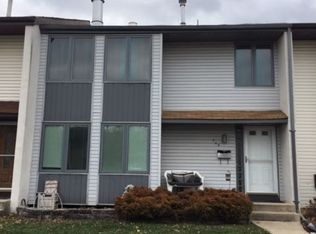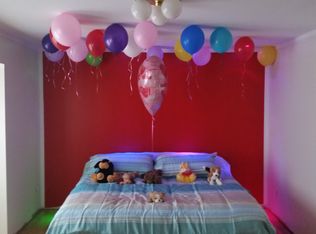Closed
$410,000
384 Bolton Rd, East Windsor Twp., NJ 08520
3beds
3baths
--sqft
Single Family Residence
Built in 1972
1,742.4 Square Feet Lot
$412,500 Zestimate®
$--/sqft
$3,302 Estimated rent
Home value
$412,500
$367,000 - $462,000
$3,302/mo
Zestimate® history
Loading...
Owner options
Explore your selling options
What's special
Zillow last checked: February 15, 2026 at 11:15pm
Listing updated: July 07, 2025 at 12:01pm
Listed by:
Joseph J. Valenti 609-303-3456,
Re/Max Instyle,
Alex Monaco
Bought with:
Prescott Hill
Exp Realty, LLC
Source: GSMLS,MLS#: 3962465
Facts & features
Interior
Bedrooms & bathrooms
- Bedrooms: 3
- Bathrooms: 3
Property
Lot
- Size: 1,742 sqft
- Dimensions: 22.67 x 80
Details
- Parcel number: 0100014000000384
Construction
Type & style
- Home type: SingleFamily
- Property subtype: Single Family Residence
Condition
- Year built: 1972
Community & neighborhood
Location
- Region: East Windsor
Price history
| Date | Event | Price |
|---|---|---|
| 7/3/2025 | Sold | $410,000+6.5% |
Source: | ||
| 5/31/2025 | Pending sale | $384,999 |
Source: | ||
| 5/28/2025 | Contingent | $384,999 |
Source: | ||
| 5/13/2025 | Listed for sale | $384,999+44.7% |
Source: | ||
| 11/30/2020 | Sold | $266,000+0.4% |
Source: Public Record Report a problem | ||
Public tax history
| Year | Property taxes | Tax assessment |
|---|---|---|
| 2025 | $6,746 | $187,600 |
| 2024 | $6,746 +8.7% | $187,600 |
| 2023 | $6,204 +0.8% | $187,600 |
Find assessor info on the county website
Neighborhood: 08520
Nearby schools
GreatSchools rating
- 6/10Perry L. Drew Elementary SchoolGrades: 3-5Distance: 0.2 mi
- 6/10Melvin H Kreps SchoolGrades: 6-8Distance: 3.8 mi
- 6/10Hightstown High SchoolGrades: 9-12Distance: 2.2 mi
Get a cash offer in 3 minutes
Find out how much your home could sell for in as little as 3 minutes with a no-obligation cash offer.
Estimated market value$412,500
Get a cash offer in 3 minutes
Find out how much your home could sell for in as little as 3 minutes with a no-obligation cash offer.
Estimated market value
$412,500

