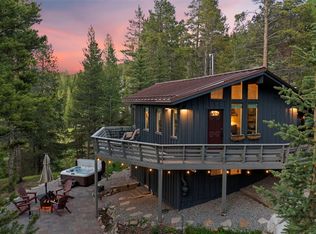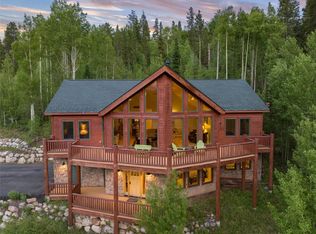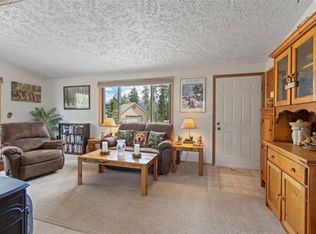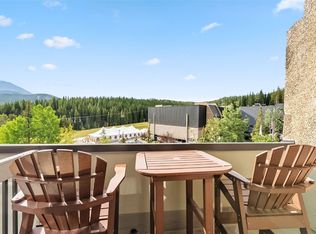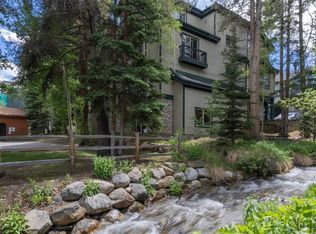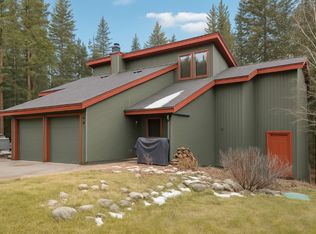Discover this charming Breckenridge home with a tranquil mountain setting, while still only minutes to the ski resort and historic downtown. Enjoy space to gather in the cozy living room and farmhouse kitchen, and comfortably host with four roomy bedrooms. Rustic accents including wood paneled walls, tongue-in-groove ceilings, and mid-century fieldstone enhance the alpine ambiance throughout this well-maintained home. Warm up around the wood-burning fireplace with friends and family after a long day on the slopes, or unwind in the private hot tub after a day spent exploring Breckenridge’s renowned outdoor recreation trails. Begin and end each day with beautiful vistas of the Tenmile Range, Continental Divide, and National Forest from every window. Relish outdoor living in all seasons on nearly 0.7 acres with a new multi-level deck and large yard. An attached gear room offers space for all your toys. Peaceful and convenient, the Peak 7 neighborhood is a favorite for full time residents and second homeowners alike. With multiple access points to the National Forest, you can hike, bike, ski, and snowshoe right from your front door. No HOA, no transfer tax, and a great value close to everything that makes Breckenridge a world-class vacation destination. You won’t want to miss this opportunity to elevate your lifestyle this summer!
For sale
$1,295,000
384 Blue Ridge Rd, Breckenridge, CO 80424
4beds
1,584sqft
Est.:
Single Family Residence
Built in 1969
0.67 Acres Lot
$1,268,100 Zestimate®
$818/sqft
$-- HOA
What's special
Farmhouse kitchenPrivate hot tubMid-century fieldstoneNew multi-level deckTongue-in-groove ceilingsFour roomy bedroomsWood paneled walls
- 180 days |
- 1,580 |
- 86 |
Zillow last checked: 8 hours ago
Listing updated: September 12, 2025 at 10:24am
Listed by:
Steven Olds (970)453-7000,
RE/MAX Properties of the Summit,
Kelli Bennett 970-390-9311,
RE/MAX Properties of the Summit
Source: Altitude Realtors,MLS#: S1059480 Originating MLS: Summit Association of Realtors
Originating MLS: Summit Association of Realtors
Tour with a local agent
Facts & features
Interior
Bedrooms & bathrooms
- Bedrooms: 4
- Bathrooms: 2
- Full bathrooms: 2
Heating
- Electric, Forced Air, Natural Gas
Appliances
- Included: Dryer, Dishwasher, Disposal, Gas Range, Microwave, Refrigerator, Washer, Washer/Dryer
Features
- Fireplace, Cable TV
- Flooring: Carpet, Stone, Tile
- Has fireplace: Yes
- Fireplace features: Wood Burning
Interior area
- Total interior livable area: 1,584 sqft
Property
Parking
- Parking features: Parking Pad
Features
- Levels: Two,Multi/Split
- Has view: Yes
- View description: Mountain(s), Trees/Woods
Lot
- Size: 0.67 Acres
- Features: Borders National Forest
Details
- Parcel number: 2801379
- Zoning description: Single Family
Construction
Type & style
- Home type: SingleFamily
- Property subtype: Single Family Residence
Materials
- Wood Frame
- Roof: Asphalt
Condition
- Resale
- Year built: 1969
Utilities & green energy
- Sewer: Connected, Public Sewer
- Water: Well
- Utilities for property: Electricity Available, Natural Gas Available, Phone Available, Sewer Available, Trash Collection, Cable Available, Sewer Connected
Community & HOA
Community
- Features: Trails/Paths
- Subdivision: Barton Addition Sub
HOA
- Has HOA: No
Location
- Region: Breckenridge
Financial & listing details
- Price per square foot: $818/sqft
- Tax assessed value: $1,150,000
- Annual tax amount: $3,781
- Date on market: 6/26/2025
- Exclusions: No
- Road surface type: Paved
Estimated market value
$1,268,100
$1.20M - $1.33M
$4,197/mo
Price history
Price history
| Date | Event | Price |
|---|---|---|
| 9/12/2025 | Price change | $1,295,000-3.7%$818/sqft |
Source: | ||
| 8/26/2025 | Price change | $1,345,000-1.8%$849/sqft |
Source: | ||
| 8/7/2025 | Price change | $1,370,000-1.1%$865/sqft |
Source: | ||
| 6/26/2025 | Listed for sale | $1,385,000+10.8%$874/sqft |
Source: | ||
| 10/19/2023 | Sold | $1,250,000-3.1%$789/sqft |
Source: | ||
Public tax history
Public tax history
| Year | Property taxes | Tax assessment |
|---|---|---|
| 2025 | $3,781 -1.7% | $71,875 -12.3% |
| 2024 | $3,848 +47.3% | $81,914 -1% |
| 2023 | $2,613 -0.9% | $82,709 +66.3% |
Find assessor info on the county website
BuyAbility℠ payment
Est. payment
$7,297/mo
Principal & interest
$6509
Home insurance
$453
Property taxes
$335
Climate risks
Neighborhood: 80424
Nearby schools
GreatSchools rating
- 7/10Upper Blue Elementary SchoolGrades: PK-5Distance: 0.7 mi
- 4/10Summit Middle SchoolGrades: 6-8Distance: 5.6 mi
- 5/10Summit High SchoolGrades: 9-12Distance: 4.2 mi
- Loading
- Loading
