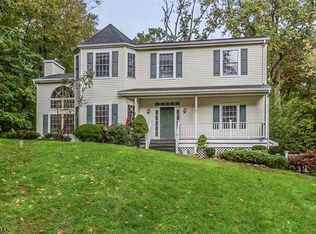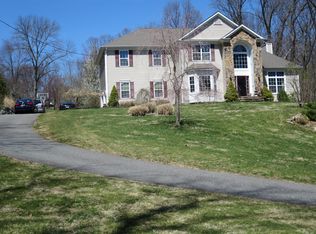This is a MUST SEE! Completely renovated 4 BR, 3 BA, central air with a built-in 2 car garage, patio, 2 decks and iG pool! 3000+ sq ft as per NJACTB. NEW septic, roof, well pump and other upgrades. An absolutely incredible, open floor-plan with refinished HW flooring, recessed lighting and dual sliding glass doors leads out to the upper deck. Completely remodeled kitchen includes granite with pewter-glazed, soft close cabinetry and island. Master en suite contains a sitting room with 2 expanded closets, dual vanity plus Carrera tile flooring and walls in the stall shower. Ground level features garage entrance, 4th BR, over-sized laundry/mud room, full bath and window filled, 20x25 rec room with dual sliders to the fenced in outdoor patio and pool area. All room sizes are approximate.
This property is off market, which means it's not currently listed for sale or rent on Zillow. This may be different from what's available on other websites or public sources.

