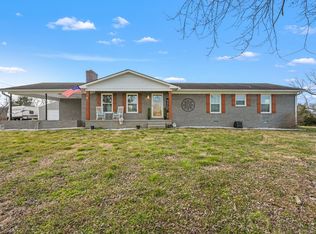Closed
$570,000
384 Adams Rd, Shelbyville, TN 37160
2beds
2,354sqft
Single Family Residence, Residential
Built in 2022
1.93 Acres Lot
$567,300 Zestimate®
$242/sqft
$2,432 Estimated rent
Home value
$567,300
$408,000 - $794,000
$2,432/mo
Zestimate® history
Loading...
Owner options
Explore your selling options
What's special
Welcome to this beautiful 3 Bedroom , 2-bath home with cedar columns, sunbursts and wooden shutters! Home in the country, yet only 15 minutes to town! Offering a perfect blend of modern style and country living. This 2,354 sqft home sits on a spacious 1.93-acre lot, providing ample room for outdoor activities. Inside, the open-concept living area features stunning wood-beamed ceilings and abundant natural light, creating a welcoming and airy atmosphere. The kitchen has a large island, plenty of quartz counter space and walk-in pantry! Master suite is complete with a generous walk-in closet and spacious bath. The master bath features a double vanity and tiled shower! Enjoy the versatile flex room, providing additional space for a home office, gym, or playroom!
The property's outdoor amenities are equally impressive. Fully fenced with a gate entrance and brick columns. This property boasts gorgeous mature trees along the property line providing a picturesque, natural borderline. For the hobbyist, entrepreneur, or anyone needing substantial storage, the property includes a massive 40x50 shop with an attached 10' lean-to, built January 2024. Shop is finished out on a slab and is equipped with electricity, bubble insulation and windows for added natural lighting, making it a perfect year-round workspace for projects, equipment, or easily convert area to a mancave! Relax and enjoy the outdoors from the comfort of your front and/or back porch and patio for barbecues and relaxation. Zoned for Liberty School, voted best school in Bedford County!
* Not available for showing between 3:45pm-4:15pm Mon-Friday.
Zillow last checked: 8 hours ago
Listing updated: November 25, 2025 at 11:31am
Listing Provided by:
Mayra Angel 615-200-7798,
SimpliHOM
Bought with:
Sherry Bowman, 288301
Keller Williams Realty
Source: RealTracs MLS as distributed by MLS GRID,MLS#: 2989924
Facts & features
Interior
Bedrooms & bathrooms
- Bedrooms: 2
- Bathrooms: 2
- Full bathrooms: 2
- Main level bedrooms: 2
Heating
- Central
Cooling
- Central Air
Appliances
- Included: Electric Range, Dishwasher
Features
- Ceiling Fan(s), High Ceilings, Open Floorplan, Pantry, Walk-In Closet(s)
- Flooring: Carpet, Wood, Vinyl
- Basement: None,Crawl Space
Interior area
- Total structure area: 2,354
- Total interior livable area: 2,354 sqft
- Finished area above ground: 2,354
Property
Features
- Levels: One
- Stories: 1
- Patio & porch: Porch, Covered, Patio
- Fencing: Full
Lot
- Size: 1.93 Acres
Details
- Additional structures: Barn(s)
- Parcel number: 107 01414 000
- Special conditions: Owner Agent
Construction
Type & style
- Home type: SingleFamily
- Architectural style: Ranch
- Property subtype: Single Family Residence, Residential
Materials
- Brick, Vinyl Siding
- Roof: Other
Condition
- New construction: No
- Year built: 2022
Utilities & green energy
- Sewer: Septic Tank
- Water: Public
- Utilities for property: Water Available
Community & neighborhood
Location
- Region: Shelbyville
- Subdivision: Joe Taylor Subdv
Price history
| Date | Event | Price |
|---|---|---|
| 11/25/2025 | Sold | $570,000-3%$242/sqft |
Source: | ||
| 10/8/2025 | Contingent | $587,900$250/sqft |
Source: | ||
| 9/29/2025 | Price change | $587,900-2%$250/sqft |
Source: | ||
| 9/5/2025 | Listed for sale | $599,900$255/sqft |
Source: | ||
| 9/2/2025 | Listing removed | $599,900$255/sqft |
Source: | ||
Public tax history
| Year | Property taxes | Tax assessment |
|---|---|---|
| 2025 | $2,087 | $89,750 |
| 2024 | $2,087 +17.8% | $89,750 +17.8% |
| 2023 | $1,771 +495.1% | $76,175 +495.1% |
Find assessor info on the county website
Neighborhood: 37160
Nearby schools
GreatSchools rating
- 5/10Liberty Elementary SchoolGrades: PK-8Distance: 4.6 mi
- 3/10Central High SchoolGrades: 9-12Distance: 10.9 mi
Schools provided by the listing agent
- Elementary: Liberty Elementary
- Middle: Liberty Elementary
- High: Shelbyville Central High School
Source: RealTracs MLS as distributed by MLS GRID. This data may not be complete. We recommend contacting the local school district to confirm school assignments for this home.
Get pre-qualified for a loan
At Zillow Home Loans, we can pre-qualify you in as little as 5 minutes with no impact to your credit score.An equal housing lender. NMLS #10287.
Sell for more on Zillow
Get a Zillow Showcase℠ listing at no additional cost and you could sell for .
$567,300
2% more+$11,346
With Zillow Showcase(estimated)$578,646
