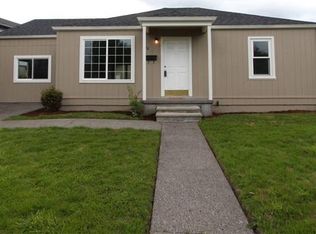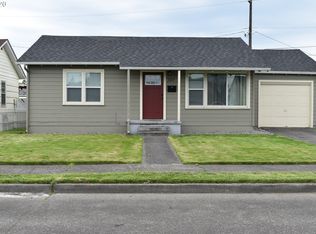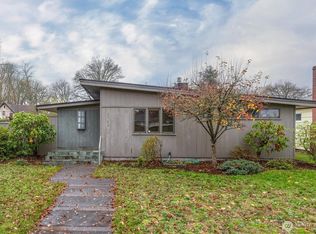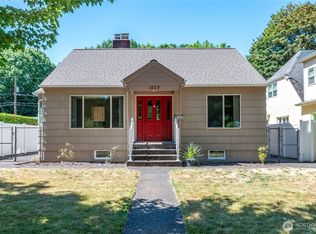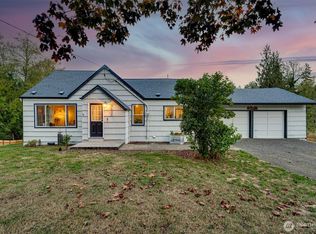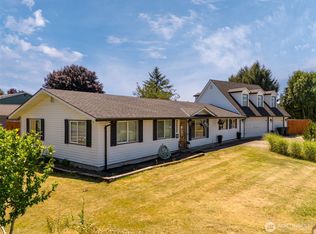Fully Renovated - Largest Home in the Neighborhood!This recently remodeled home is the perfect fit for a growing family, or anyone in need of a larger living space. The home features fresh interior and exterior paint, quartz countertops & modern laminate flooring throughout! It also has modern LED light fixtures & tile work, new windows, garage doors, trim, exterior fence, and SO much more! The sellers truly spared no expense crafting this move-in-ready opportunity.With two separate spacious living areas and a functional layout, there’s plenty of room for everyone to comfortably enjoy. Located right across the street from St. Helen’s Elementary, this home offers convenient sidewalk access to much of the heart of Longview, WA!Don’t miss this rare opportunity to own a large fully remodeled home priced in the mid $400,000’s!
Pending
$439,900
384 29th Ave, Longview, WA 98632
3beds
2,214sqft
Est.:
Residential, Single Family Residence
Built in 1949
-- sqft lot
$-- Zestimate®
$199/sqft
$-- HOA
What's special
Garage doorsModern led light fixturesModern laminate flooringNew windowsExterior fenceFunctional layoutQuartz countertops
- 81 days |
- 15 |
- 0 |
Zillow last checked: 8 hours ago
Listing updated: December 10, 2025 at 06:12am
Listed by:
Dawn Beaudoin teamwa@rogprestige.com,
Realty One Group Prestige
Source: RMLS (OR),MLS#: 385393551
Facts & features
Interior
Bedrooms & bathrooms
- Bedrooms: 3
- Bathrooms: 3
- Full bathrooms: 2
- Partial bathrooms: 1
- Main level bathrooms: 1
Rooms
- Room types: Bedroom 2, Bedroom 3, Dining Room, Family Room, Kitchen, Living Room, Primary Bedroom
Primary bedroom
- Level: Upper
Bedroom 2
- Level: Upper
Bedroom 3
- Level: Upper
Dining room
- Level: Main
Family room
- Level: Upper
Kitchen
- Level: Main
Living room
- Level: Main
Heating
- Radiant
Appliances
- Included: Dishwasher, Free-Standing Range, Microwave, Electric Water Heater, ENERGY STAR Qualified Water Heater
Features
- Windows: Double Pane Windows, Vinyl Frames, Wood Frames
- Basement: Crawl Space
Interior area
- Total structure area: 2,214
- Total interior livable area: 2,214 sqft
Property
Parking
- Total spaces: 2
- Parking features: Driveway, RV Access/Parking, Attached, Extra Deep Garage, Oversized
- Attached garage spaces: 2
- Has uncovered spaces: Yes
Accessibility
- Accessibility features: Garage On Main, Accessibility
Features
- Levels: Two
- Stories: 2
- Exterior features: Fire Pit
- Fencing: Fenced
Lot
- Features: Corner Lot, Level, SqFt 7000 to 9999
Details
- Additional structures: RVParking, ToolShed
- Parcel number: 04385
Construction
Type & style
- Home type: SingleFamily
- Property subtype: Residential, Single Family Residence
Materials
- Metal Siding
- Foundation: Concrete Perimeter, Pillar/Post/Pier
- Roof: Shingle
Condition
- Updated/Remodeled
- New construction: No
- Year built: 1949
Utilities & green energy
- Sewer: Public Sewer
- Water: Public
- Utilities for property: Other Internet Service
Community & HOA
HOA
- Has HOA: No
Location
- Region: Longview
Financial & listing details
- Price per square foot: $199/sqft
- Tax assessed value: $403,230
- Annual tax amount: $3,438
- Date on market: 2/11/2025
- Cumulative days on market: 81 days
- Listing terms: Cash,Conventional,FHA,Other,VA Loan
- Road surface type: Concrete
Estimated market value
Not available
Estimated sales range
Not available
Not available
Price history
Price history
| Date | Event | Price |
|---|---|---|
| 5/17/2025 | Pending sale | $439,900$199/sqft |
Source: | ||
| 4/18/2025 | Price change | $439,900-2%$199/sqft |
Source: | ||
| 3/14/2025 | Price change | $449,000-2.2%$203/sqft |
Source: | ||
| 2/11/2025 | Listed for sale | $459,000+70%$207/sqft |
Source: | ||
| 9/26/2024 | Sold | $270,000$122/sqft |
Source: Public Record Report a problem | ||
Public tax history
Public tax history
| Year | Property taxes | Tax assessment |
|---|---|---|
| 2024 | $3,493 +1.6% | $403,230 +1.3% |
| 2023 | $3,439 -13.1% | $398,170 |
| 2022 | $3,958 | $398,170 |
Find assessor info on the county website
BuyAbility℠ payment
Est. payment
$2,558/mo
Principal & interest
$2118
Property taxes
$286
Home insurance
$154
Climate risks
Neighborhood: Highlands
Nearby schools
GreatSchools rating
- 5/10Saint Helens Elementary SchoolGrades: K-5Distance: 0.1 mi
- 8/10Monticello Middle SchoolGrades: 6-8Distance: 0.8 mi
- 4/10R A Long High SchoolGrades: 9-12Distance: 0.9 mi
Schools provided by the listing agent
- Elementary: St Helens
- Middle: Monticello
- High: Ra Long
Source: RMLS (OR). This data may not be complete. We recommend contacting the local school district to confirm school assignments for this home.
- Loading
