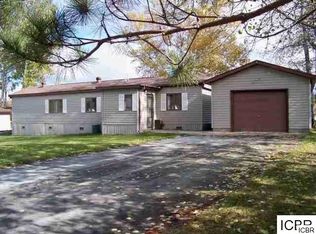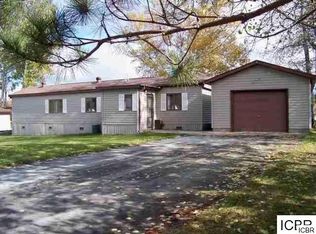Closed
$530,000
38394 Crystal Waters Rd, Deer River, MN 56636
3beds
2,040sqft
Single Family Residence
Built in 2002
1.97 Acres Lot
$525,800 Zestimate®
$260/sqft
$2,721 Estimated rent
Home value
$525,800
$473,000 - $589,000
$2,721/mo
Zestimate® history
Loading...
Owner options
Explore your selling options
What's special
Welcome to your level lot waterfront home, where the beauty of nature meets the comforts of everyday living. Tranquility, privacy, wildlife and vibrant maple trees, creating the perfect escape. The open concept floor plan, vaulted ceilings, and expansive windows flood the interior with natural light, highlighting the rustic charm of the stone fireplace. An upper loft provides views of the lake, glowing beautifully under the light of a full moon. The main floor primary suite includes a full bath and a spacious walk-in closet. Added is the convenience of main floor laundry. Step outside onto the wrap-around cedar deck to watch deer swim gracefully to a nearby island, a holiday boat parade, or head to the shoreline where two private docks await—one perfect for swimming and the other for boating. Enjoy an insulated and heated garage. This property benefits from the natural protection of the Suomi Hills against harsh weather. Nestled at the quiet end of the road. Total of 3 bedrooms, 3 baths and bonus loft area. Just north of Grand Rapids
Zillow last checked: 8 hours ago
Listing updated: June 20, 2025 at 12:00pm
Listed by:
Pamela B. Gilhousen 218-360-9490,
COLDWELL BANKER NORTHWOODS
Bought with:
Dan Nielsen
Real Broker,LLC
Source: NorthstarMLS as distributed by MLS GRID,MLS#: 6670204
Facts & features
Interior
Bedrooms & bathrooms
- Bedrooms: 3
- Bathrooms: 3
- Full bathrooms: 1
- 3/4 bathrooms: 1
- 1/2 bathrooms: 1
Bedroom 1
- Level: Main
- Area: 171.5 Square Feet
- Dimensions: 12'3x14
Bedroom 2
- Level: Upper
- Area: 203 Square Feet
- Dimensions: 14x14'6
Bedroom 3
- Level: Upper
- Area: 196 Square Feet
- Dimensions: 14x14
Dining room
- Level: Main
- Area: 224.75 Square Feet
- Dimensions: 15'6x14'6
Foyer
- Level: Main
- Area: 46.76 Square Feet
- Dimensions: 6'2x7'7
Garage
- Level: Main
- Area: 864 Square Feet
- Dimensions: 24x36
Kitchen
- Level: Main
- Area: 250.52 Square Feet
- Dimensions: 16'3x15'5
Laundry
- Level: Main
- Area: 51.39 Square Feet
- Dimensions: 6'2x8'4
Living room
- Level: Main
- Area: 195.75 Square Feet
- Dimensions: 13'6x14'6
Loft
- Level: Upper
- Area: 224 Square Feet
- Dimensions: 16x14
Heating
- Forced Air, Fireplace(s)
Cooling
- Central Air
Appliances
- Included: Dishwasher
Features
- Basement: Crawl Space
- Number of fireplaces: 1
- Fireplace features: Gas
Interior area
- Total structure area: 2,040
- Total interior livable area: 2,040 sqft
- Finished area above ground: 2,040
- Finished area below ground: 0
Property
Parking
- Total spaces: 2
- Parking features: Detached, Gravel, Heated Garage, Insulated Garage
- Garage spaces: 2
- Details: Garage Dimensions (24x36)
Accessibility
- Accessibility features: None
Features
- Levels: One and One Half
- Stories: 1
- Patio & porch: Covered, Wrap Around
- Has view: Yes
- View description: Lake
- Has water view: Yes
- Water view: Lake
- Waterfront features: Lake Front, Waterfront Num(31058600), Lake Bottom(Reeds, Sand, Weeds), Lake Acres(434), Lake Depth(88)
- Body of water: Johnson Lake (Deer Lake Unorg. Terr.)
Lot
- Size: 1.97 Acres
- Dimensions: 270 x 621 x 92 x 753
- Features: Accessible Shoreline
Details
- Additional structures: Storage Shed
- Foundation area: 1200
- Parcel number: 654200091
- Zoning description: Residential-Single Family
Construction
Type & style
- Home type: SingleFamily
- Property subtype: Single Family Residence
Materials
- Vinyl Siding, Frame
- Roof: Age Over 8 Years,Asphalt
Condition
- Age of Property: 23
- New construction: No
- Year built: 2002
Utilities & green energy
- Electric: 200+ Amp Service, Power Company: Lake Country Power
- Gas: Propane
- Sewer: Holding Tank, Septic System Compliant - Yes
- Water: Submersible - 4 Inch, Drilled
Community & neighborhood
Location
- Region: Deer River
- Subdivision: Crystal Waters
HOA & financial
HOA
- Has HOA: No
Price history
| Date | Event | Price |
|---|---|---|
| 6/20/2025 | Sold | $530,000-3.5%$260/sqft |
Source: | ||
| 5/23/2025 | Pending sale | $549,000$269/sqft |
Source: | ||
| 2/13/2025 | Listed for sale | $549,000$269/sqft |
Source: | ||
Public tax history
| Year | Property taxes | Tax assessment |
|---|---|---|
| 2024 | $3,261 +15% | $484,498 +14.2% |
| 2023 | $2,835 +3.4% | $424,100 |
| 2022 | $2,743 -0.8% | -- |
Find assessor info on the county website
Neighborhood: 56636
Nearby schools
GreatSchools rating
- 6/10Cohasset Elementary SchoolGrades: K-5Distance: 11.7 mi
- 5/10Robert J. Elkington Middle SchoolGrades: 6-8Distance: 13.7 mi
- 7/10Grand Rapids Senior High SchoolGrades: 9-12Distance: 13.1 mi
Get pre-qualified for a loan
At Zillow Home Loans, we can pre-qualify you in as little as 5 minutes with no impact to your credit score.An equal housing lender. NMLS #10287.

