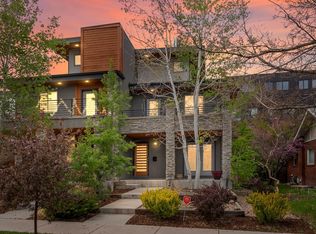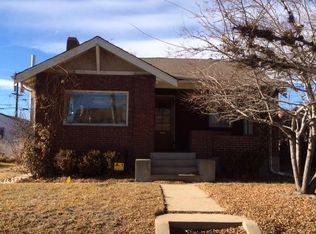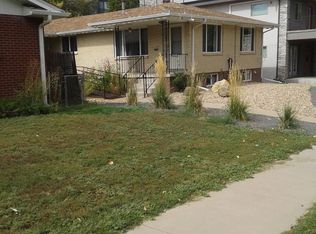This 3315 square foot townhome home has 4 bedrooms and 5.0 bathrooms. This home is located at 3839 Stuart St, Denver, CO 80212.
This property is off market, which means it's not currently listed for sale or rent on Zillow. This may be different from what's available on other websites or public sources.


