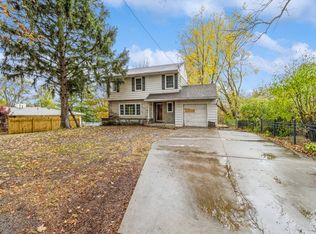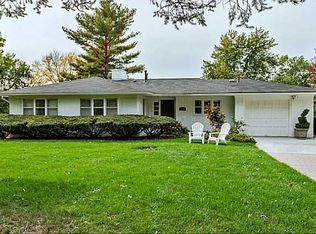Sold for $248,000
$248,000
3839 SW 32nd St, Des Moines, IA 50321
3beds
1,519sqft
Single Family Residence
Built in 1988
0.27 Acres Lot
$322,400 Zestimate®
$163/sqft
$2,311 Estimated rent
Home value
$322,400
$303,000 - $342,000
$2,311/mo
Zestimate® history
Loading...
Owner options
Explore your selling options
What's special
Beautifully maintained 2-story home in a neighborhood full of character and quiet streets; located near Wakonda Golf Club, restaurants, parks, grocery stores, and the airport (without any airport noise). Enjoy an incredible open layout with a loft and high vaulted ceilings, a formal dining room, a sitting room, and a living room with a wood-burning fireplace (with a gas starter). The kitchen features tile flooring, a new range, and overlooks the private backyard. An attached 2-car garage is a must-have in Iowa winters and is hard to find in this area and price point. The basement is in great condition and features a finished family room and a non-conforming bedroom with beautiful wood paneling. Updates include a newer A/C & furnace - replaced in 2010, a newer water heater - replaced in 2008, a new sump pump with battery backup in 2021, and a NEW ROOF and GUTTERS in 2021. The windows on the first floor were replaced in 2008 and most of the siding on the west and north side was replaced in 2021. Don't miss out on the opportunity to call this charming home yours!
Zillow last checked: 8 hours ago
Listing updated: July 17, 2023 at 06:48am
Listed by:
Matt Fuelberth (515)453-4300,
Iowa Realty Mills Crossing
Bought with:
Austin Postier
RE/MAX Results
Source: DMMLS,MLS#: 672480
Facts & features
Interior
Bedrooms & bathrooms
- Bedrooms: 3
- Bathrooms: 3
- Full bathrooms: 1
- 3/4 bathrooms: 1
- 1/2 bathrooms: 1
Heating
- Forced Air, Gas, Natural Gas
Cooling
- Central Air
Appliances
- Included: Cooktop, Dryer, Microwave, Refrigerator, See Remarks, Stove, Washer
Features
- Separate/Formal Dining Room, Fireplace, See Remarks, Cable TV, Window Treatments
- Flooring: Carpet, Tile
- Basement: Finished,Partially Finished
- Number of fireplaces: 1
- Fireplace features: Wood Burning, Fireplace Screen
Interior area
- Total structure area: 1,519
- Total interior livable area: 1,519 sqft
- Finished area below ground: 400
Property
Parking
- Total spaces: 2
- Parking features: Attached, Garage, Two Car Garage
- Attached garage spaces: 2
Features
- Levels: Two
- Stories: 2
- Patio & porch: Deck
- Exterior features: Deck, Storage
- Pool features: Above Ground
Lot
- Size: 0.27 Acres
- Dimensions: 90 x 130
- Features: Rectangular Lot
Details
- Additional structures: Storage
- Parcel number: 01006669001001
- Zoning: N3A
Construction
Type & style
- Home type: SingleFamily
- Architectural style: Two Story
- Property subtype: Single Family Residence
Materials
- Wood Siding
- Foundation: Block
- Roof: Asphalt,Shingle
Condition
- Year built: 1988
Utilities & green energy
- Sewer: Public Sewer
- Water: Public
Community & neighborhood
Security
- Security features: Smoke Detector(s)
Location
- Region: Des Moines
Other
Other facts
- Listing terms: Cash,Conventional,FHA,VA Loan
- Road surface type: Asphalt
Price history
| Date | Event | Price |
|---|---|---|
| 7/13/2023 | Sold | $248,000-4.6%$163/sqft |
Source: | ||
| 5/23/2023 | Pending sale | $259,900$171/sqft |
Source: | ||
| 5/5/2023 | Listed for sale | $259,900+2.9%$171/sqft |
Source: | ||
| 9/27/2022 | Listing removed | -- |
Source: Owner Report a problem | ||
| 9/21/2022 | Pending sale | $252,500$166/sqft |
Source: | ||
Public tax history
| Year | Property taxes | Tax assessment |
|---|---|---|
| 2024 | $5,800 +4.1% | $312,300 |
| 2023 | $5,572 +0.8% | $312,300 +27.3% |
| 2022 | $5,528 -0.8% | $245,300 |
Find assessor info on the county website
Neighborhood: Southwestern Hills
Nearby schools
GreatSchools rating
- 3/10Jefferson Elementary SchoolGrades: K-5Distance: 0.5 mi
- 3/10Brody Middle SchoolGrades: 6-8Distance: 0.7 mi
- 1/10Lincoln High SchoolGrades: 9-12Distance: 1.9 mi
Schools provided by the listing agent
- District: Des Moines Independent
Source: DMMLS. This data may not be complete. We recommend contacting the local school district to confirm school assignments for this home.
Get pre-qualified for a loan
At Zillow Home Loans, we can pre-qualify you in as little as 5 minutes with no impact to your credit score.An equal housing lender. NMLS #10287.

