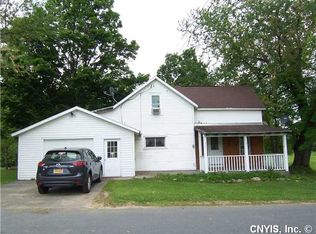This is beautifully kept ranch home sitting on a nicely landscaped 1.09 acre lot in the VVS School District. The home includes 3 bedrooms, 2 full baths, open floor plan, stunning wood burning fireplace, master en suite, 1st floor laundry, nice mud room and a full dry basement. Then you have an attached over-sized 2 car garage with high ceilings and an extra outbuilding for all the toys! Plus there is a gorgeous deck with pergola over looking your private backyard. The Seller has done those expensive updates including a new roof with architectural shingles, gutters, brand new oil fired hot water boiler, new 20 gallon expansion tank and a new pump for the well. Hurry...because this home won't be on the market long! 2019-10-19
This property is off market, which means it's not currently listed for sale or rent on Zillow. This may be different from what's available on other websites or public sources.
