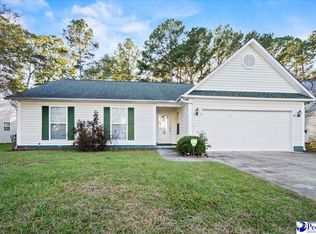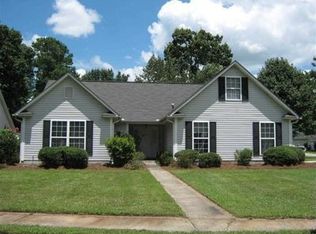This home is located on a corner lot in a quiet, friendly neighborhood. Improvements to the home include granite in kitchen and baths, stainless appliances and laminate laminate downstairs. Roof is only three years old and new water heater has been installed.
This property is off market, which means it's not currently listed for sale or rent on Zillow. This may be different from what's available on other websites or public sources.

