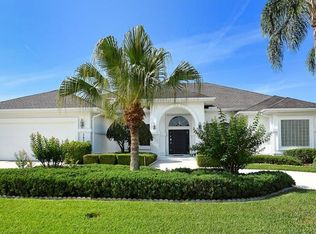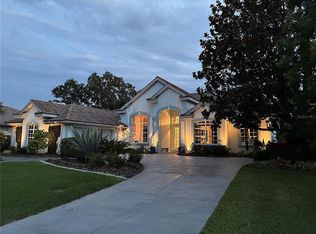This is a one-of-a-kind, 3863sqft, custom-built open-floorplan John Cannon move-in ready home, with upgrades that far exceed the listing price. From the moment you walk into the 4-bed/3-bath home, the views are breathtaking, and you are surrounded by elegance. The courtyard-style home brings a resort living feel, from the private pool, golf course (13th forward tee), a peaceful pond, and beyond. The home's quality craftsmanship, energy efficiency, and safety features make Florida living a dream come true. The gourmet kitchen has a separate vegetable sink in the large island, a counter dining bar, Electrolux dual oven, Wolf 5 burner (gas) cooktop, Sub-Zero fridge, Sharp drawer microwave, Fisher and Paykel double dishwasher, and plenty of storage. Additional features are a walk-in butler's pantry, a casual dining area, formal dining room w/ built-ins, a wine fridge, and a dry bar. The formal living room and family room, both open to the outdoor living area, w/pocketing oversized sliding glass doors, perfect for entertaining. The textured walls, custom-tailored window treatments, generous room sizes with many crafted features, high ceilings, new carpets, and pristine home condition means all you have to do is unpack and enjoy luxurious living. The generous master suite has an elevated sitting area, pocketing sliders to the pool and outdoor sitting area, two walk-in closets w/custom built-ins, an ensuite bathroom, a water closet including a bidet, 2-separate sinks, and counter/cabinet area, garden tub, and arched dual shower. Three additional spacious bedrooms have custom closets and added features. The largest can be a bonus room (off the family room), with a massive built-in closet system, overlooking the golf course, pocketing sliders to the courtyard outdoor dining, and kitchen area. The den has an arched opening providing a direct view of the golf course. An oversized utility room has a sink, washer, dryer, counters, utility closet, and custom built-ins. With a 34kWp solar system, 2 Tesla batteries to generate critical load power during outages (owned), a 400ft irrigation well, and propane for indoor range and outdoor grill w/range, the average combined utility bills are $275 monthly (family of 5). Bose system complete w/ surround sound and outdoor speaker systems and TV remain with the home. The additional 1528 sqft of under-roof outdoor space boasts an outdoor kitchen (with Alfresco grille), sink, and refrigerator. There is a separate single garage with workshop custom built-ins and the attached over-sized two car garage (pulldown attic with storage); you will find a place for everything and everyone. Additional safety features are reinforced block construction, hurricane windows, doors, sliders, and garage doors. The front door has a dual locking system with top and bottom locking rods. River Wilderness is a beautifully maintained boating and golf, and gated (staffed-24/7) community, with NO CDD. The HOA gives you access to the many trails, boat dock/launch area, some ponds, and all private roads. Country Club and Golf Membership are optional. Dual Zone AC - 2 systems.
This property is off market, which means it's not currently listed for sale or rent on Zillow. This may be different from what's available on other websites or public sources.

