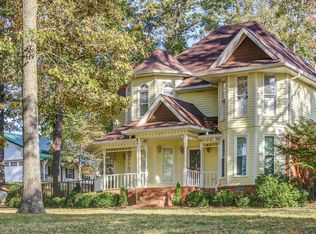Closed
$415,000
3839 Highway 49w, Springfield, TN 37172
3beds
1,587sqft
Single Family Residence, Residential
Built in 1986
1.79 Acres Lot
$414,900 Zestimate®
$261/sqft
$1,917 Estimated rent
Home value
$414,900
$373,000 - $461,000
$1,917/mo
Zestimate® history
Loading...
Owner options
Explore your selling options
What's special
Rare opportunity in Springfield! No HOA! Country Living Just Minutes from It All! Welcome to your peaceful slice of Tennessee, where modern updates meet timeless country charm! This beautifully renovated ranch home is nestled on just under 2 private acres and sits well off the road, offering the serenity and space you've been dreaming of — all just 5 minutes from I-24. Step inside to an open floorplan filled with natural light and thoughtful updates throughout. The heart of the home features gorgeous Quartz countertops, an island, upgraded pantry, and white cabinets. Quartz countertops in the baths as well, updated appliances (2018), new LVT flooring and carpet throughout, new light fixtures, water heater and HVAC system all under 3 years old. Enjoy slow mornings on one of two covered front porches, or step out from the spacious primary suite to your own private deck with a charming pergola — perfect for quiet evenings or coffee at sunrise. A new storage building offers even more functionality, as well as two driveway options for ease, access from 49W or Apache Trail. With a newer roof, siding, and all the big-ticket updates already taken care of, this home is as move-in ready as it gets. Whether you're downsizing, starting fresh, or simply craving space and peace, this is country living at its best. The most adorable chicken coop is negotiable! Please do not enter the driveway without a scheduled appointment.
Zillow last checked: 8 hours ago
Listing updated: July 10, 2025 at 12:15pm
Listing Provided by:
Erin Bartoszek 931-627-9086,
Benchmark Realty, LLC
Bought with:
Pam Pritchett, 329895
Home Hunters Realty
Source: RealTracs MLS as distributed by MLS GRID,MLS#: 2898619
Facts & features
Interior
Bedrooms & bathrooms
- Bedrooms: 3
- Bathrooms: 2
- Full bathrooms: 2
- Main level bedrooms: 3
Bedroom 1
- Features: Full Bath
- Level: Full Bath
- Area: 195 Square Feet
- Dimensions: 15x13
Bedroom 2
- Area: 143 Square Feet
- Dimensions: 11x13
Bedroom 3
- Area: 143 Square Feet
- Dimensions: 11x13
Dining room
- Features: Combination
- Level: Combination
- Area: 112 Square Feet
- Dimensions: 14x8
Kitchen
- Area: 224 Square Feet
- Dimensions: 14x16
Living room
- Area: 408 Square Feet
- Dimensions: 24x17
Heating
- Central
Cooling
- Central Air
Appliances
- Included: Electric Oven, Electric Range, Dishwasher, Microwave
- Laundry: Electric Dryer Hookup, Washer Hookup
Features
- Ceiling Fan(s), Entrance Foyer, Extra Closets, High Ceilings, Open Floorplan, Pantry, Walk-In Closet(s), High Speed Internet
- Flooring: Laminate, Tile
- Basement: Crawl Space
- Number of fireplaces: 1
- Fireplace features: Wood Burning
Interior area
- Total structure area: 1,587
- Total interior livable area: 1,587 sqft
- Finished area above ground: 1,587
Property
Parking
- Total spaces: 2
- Parking features: Garage Faces Rear
- Attached garage spaces: 2
Features
- Levels: One
- Stories: 1
Lot
- Size: 1.79 Acres
- Features: Corner Lot
Details
- Parcel number: 111 07400 000
- Special conditions: Standard
Construction
Type & style
- Home type: SingleFamily
- Property subtype: Single Family Residence, Residential
Materials
- Vinyl Siding
Condition
- New construction: No
- Year built: 1986
Utilities & green energy
- Sewer: Septic Tank
- Water: Public
- Utilities for property: Water Available, Cable Connected
Community & neighborhood
Security
- Security features: Smoke Detector(s)
Location
- Region: Springfield
- Subdivision: Carriage Trace
Price history
| Date | Event | Price |
|---|---|---|
| 7/10/2025 | Sold | $415,000$261/sqft |
Source: | ||
| 6/19/2025 | Contingent | $415,000$261/sqft |
Source: | ||
| 6/5/2025 | Listed for sale | $415,000+107.6%$261/sqft |
Source: | ||
| 10/19/2018 | Sold | $199,900$126/sqft |
Source: | ||
| 8/26/2018 | Pending sale | $199,900$126/sqft |
Source: Keller Williams Realty #1962250 Report a problem | ||
Public tax history
| Year | Property taxes | Tax assessment |
|---|---|---|
| 2024 | $1,657 | $82,050 |
| 2023 | $1,657 +6% | $82,050 +53.5% |
| 2022 | $1,564 +13.6% | $53,450 |
Find assessor info on the county website
Neighborhood: 37172
Nearby schools
GreatSchools rating
- 7/10Coopertown Elementary SchoolGrades: PK-5Distance: 0.4 mi
- 3/10Coopertown Middle SchoolGrades: 6-8Distance: 0.2 mi
- 3/10Springfield High SchoolGrades: 9-12Distance: 7.7 mi
Schools provided by the listing agent
- Elementary: Coopertown Elementary
- Middle: Coopertown Middle School
- High: Springfield High School
Source: RealTracs MLS as distributed by MLS GRID. This data may not be complete. We recommend contacting the local school district to confirm school assignments for this home.
Get a cash offer in 3 minutes
Find out how much your home could sell for in as little as 3 minutes with a no-obligation cash offer.
Estimated market value$414,900
Get a cash offer in 3 minutes
Find out how much your home could sell for in as little as 3 minutes with a no-obligation cash offer.
Estimated market value
$414,900
