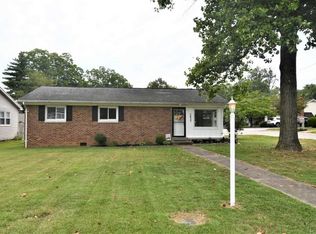Closed
$205,378
3839 Herrmann Rd, Evansville, IN 47711
3beds
1,819sqft
Single Family Residence
Built in 1959
8,276.4 Square Feet Lot
$222,400 Zestimate®
$--/sqft
$1,469 Estimated rent
Home value
$222,400
$211,000 - $234,000
$1,469/mo
Zestimate® history
Loading...
Owner options
Explore your selling options
What's special
Fantastic Northside home with awesome finished basement 3 bedrooms, 2 full baths and a super fenced yard. The remodeled kitchen offers charming white and gray painted cabinetry, tile floor, wall oven, dishwasher and smooth top range. Open to the living room the dining room has a cute light fixture that will be great for dining in. Three bedrooms on the main floor have laminate flooring, nice closets and share a full hall bath with large tub, shower and linen storage. You’ll fall in love with the basement and its entertainment capabilities! The large, open family room offers new carpet, room for a pool table, gaming fun or build a bar. Off the family room you’ll find another room secluded enough to make it a great option for a home office, craft area or guest room with a walk in closet. A great area to do laundry is in the basement as well as the 2nd full newer bathroom with tub/shower and tile floors. Assessable from the kitchens is a side entry 11 x 30 carport that will keep your vehicles out of the elements. Outside an added bonus is the great huge back patio for outdoor enjoyment and a partially fenced yard. This home is going to check a lot of boxes for so many buyers. Super cute! Per seller A/C 2022, Furnace 2013, replacement windows, main water line to home & new shut off 2022, plug in for generator (generator not included)
Zillow last checked: 8 hours ago
Listing updated: June 14, 2023 at 02:08pm
Listed by:
John P Czoer Cell:812-457-1432,
FIRST CLASS REALTY
Bought with:
Steven L Dossett, RB14045948
F.C. TUCKER EMGE
Source: IRMLS,MLS#: 202315501
Facts & features
Interior
Bedrooms & bathrooms
- Bedrooms: 3
- Bathrooms: 2
- Full bathrooms: 2
- Main level bedrooms: 3
Bedroom 1
- Level: Main
Bedroom 2
- Level: Main
Dining room
- Level: Main
- Area: 80
- Dimensions: 10 x 8
Family room
- Level: Basement
- Area: 520
- Dimensions: 26 x 20
Kitchen
- Level: Main
- Area: 140
- Dimensions: 14 x 10
Living room
- Level: Main
- Area: 192
- Dimensions: 16 x 12
Heating
- Natural Gas
Cooling
- Central Air
Appliances
- Included: Dishwasher, Oven-Built-In
Features
- Flooring: Laminate, Tile
- Basement: Finished
- Has fireplace: No
Interior area
- Total structure area: 2,226
- Total interior livable area: 1,819 sqft
- Finished area above ground: 1,113
- Finished area below ground: 706
Property
Parking
- Total spaces: 1
- Parking features: Carport, Concrete
- Has garage: Yes
- Carport spaces: 1
- Has uncovered spaces: Yes
Features
- Levels: One
- Stories: 1
Lot
- Size: 8,276 sqft
- Dimensions: 59 x 141
- Features: Level, City/Town/Suburb
Details
- Additional structures: Shed
- Parcel number: 820608034168.006020
Construction
Type & style
- Home type: SingleFamily
- Architectural style: Ranch
- Property subtype: Single Family Residence
Materials
- Vinyl Siding
Condition
- New construction: No
- Year built: 1959
Utilities & green energy
- Gas: CenterPoint Energy
- Sewer: City
- Water: City
Community & neighborhood
Location
- Region: Evansville
- Subdivision: Bell(s)
Other
Other facts
- Listing terms: Cash,Conventional,FHA,VA Loan
Price history
| Date | Event | Price |
|---|---|---|
| 6/14/2023 | Sold | $205,378+2.7% |
Source: | ||
| 5/14/2023 | Pending sale | $199,888 |
Source: | ||
| 5/12/2023 | Listed for sale | $199,888+73.8% |
Source: | ||
| 9/18/2010 | Listing removed | $115,000$63/sqft |
Source: iseemedia #166072 Report a problem | ||
| 11/14/2009 | Price change | $115,000-2.1%$63/sqft |
Source: ERA First Advantage Realty, Inc. #166072 Report a problem | ||
Public tax history
| Year | Property taxes | Tax assessment |
|---|---|---|
| 2024 | $1,749 +46.3% | $179,200 +11.6% |
| 2023 | $1,196 +15% | $160,600 +41.9% |
| 2022 | $1,040 +1.5% | $113,200 +16.6% |
Find assessor info on the county website
Neighborhood: 47711
Nearby schools
GreatSchools rating
- 4/10Evans SchoolGrades: PK-6Distance: 0.6 mi
- 8/10North Junior High SchoolGrades: 7-8Distance: 7.1 mi
- 8/10New Tech InstituteGrades: 9-12Distance: 1.3 mi
Schools provided by the listing agent
- Elementary: Evans
- Middle: North
- High: North
- District: Evansville-Vanderburgh School Corp.
Source: IRMLS. This data may not be complete. We recommend contacting the local school district to confirm school assignments for this home.

Get pre-qualified for a loan
At Zillow Home Loans, we can pre-qualify you in as little as 5 minutes with no impact to your credit score.An equal housing lender. NMLS #10287.
Sell for more on Zillow
Get a free Zillow Showcase℠ listing and you could sell for .
$222,400
2% more+ $4,448
With Zillow Showcase(estimated)
$226,848