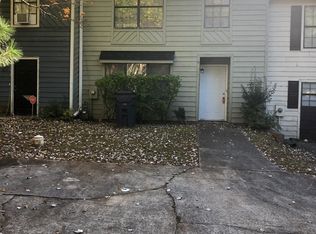Adorable Town Home in a quiet community with easy access to I-75, KSU & Lake Allatoona. The home features a Front Facing Kitchen with black appliances (dishwater, microwave, gas stove and refrigerator) disposal, laundry closet, dining room/living combo with ceiling fan with accessible to covered back deck overlooking large, fenced back yard. Upper-level features master bedroom & master bath with tub/shower combination and 2nd bedroom with private bath. Great for roommates. rare town home with ample parking with 2 cards in front and as many as 4 behind fenced back yard. Copyright Georgia MLS. All rights reserved. Information is deemed reliable but not guaranteed.
This property is off market, which means it's not currently listed for sale or rent on Zillow. This may be different from what's available on other websites or public sources.
