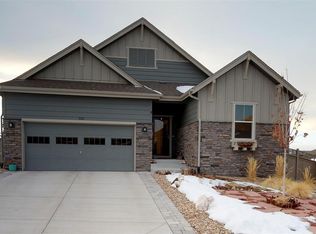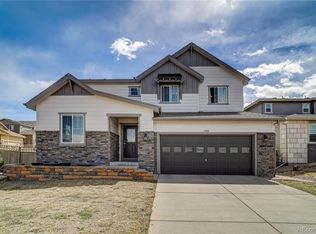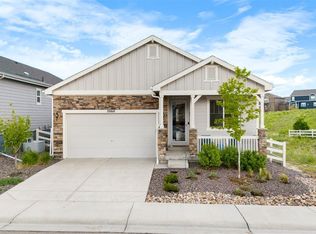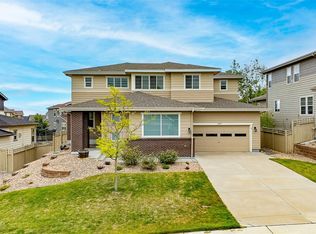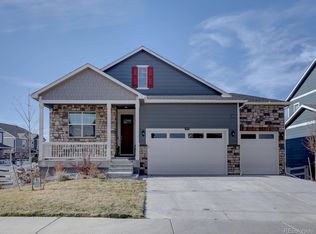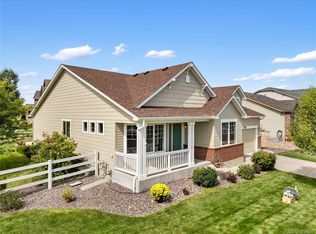Welcome to 3839 Donnington Circle, Castle Rock, CO! This beautifully maintained home offers comfortable living on a generous corner lot. The main floor features oak hardwood floors, a stunning eat in kitchen with granite countertops and a huge island, a cozy living room with fireplace and custom wood blinds, an office with French doors, AND a convenient main floor bedroom with a 3/4 bath.
Upstairs, enjoy a spacious primary suite with an ensuite bath, two additional bedrooms, a full bath, loft, and laundry room. The large insulated and drywalled three-car tandem garage provides ample parking and storage.
The private outdoor area includes a fenced yard, utility shed, and patio. Community amenities include a communal pool. This move-in-ready home is ready to welcome you!
For sale
$700,000
3839 Donnington Circle, Castle Rock, CO 80104
4beds
3,177sqft
Est.:
Single Family Residence
Built in 2013
8,668 Square Feet Lot
$693,700 Zestimate®
$220/sqft
$54/mo HOA
What's special
- 30 days |
- 396 |
- 18 |
Zillow last checked: 8 hours ago
Listing updated: November 22, 2025 at 02:06pm
Listed by:
Jill Burbach 303-667-9088 jill.burbach@compass.com,
Compass - Denver
Source: REcolorado,MLS#: 8330381
Tour with a local agent
Facts & features
Interior
Bedrooms & bathrooms
- Bedrooms: 4
- Bathrooms: 3
- Full bathrooms: 1
- 3/4 bathrooms: 2
- Main level bathrooms: 1
- Main level bedrooms: 1
Bedroom
- Description: Spacious Primary
- Features: Primary Suite
- Level: Upper
Bedroom
- Level: Upper
Bedroom
- Level: Upper
Bedroom
- Description: Main Floor Bedroom
- Level: Main
Bathroom
- Features: Primary Suite
- Level: Upper
Bathroom
- Level: Upper
Bathroom
- Level: Main
Laundry
- Description: Laundry Room With Soaking Sink
- Level: Upper
Loft
- Level: Upper
Office
- Description: Main Floor Office With French Doors
- Level: Main
Heating
- Forced Air
Cooling
- Central Air
Appliances
- Included: Dishwasher, Dryer, Microwave, Oven, Refrigerator, Washer
Features
- Ceiling Fan(s), Eat-in Kitchen, Entrance Foyer, Granite Counters, High Ceilings, Kitchen Island, Open Floorplan, Pantry, Primary Suite
- Flooring: Carpet, Tile, Wood
- Basement: Unfinished
- Number of fireplaces: 1
- Fireplace features: Gas
Interior area
- Total structure area: 3,177
- Total interior livable area: 3,177 sqft
- Finished area above ground: 2,375
- Finished area below ground: 0
Property
Parking
- Total spaces: 3
- Parking features: Concrete, Insulated Garage, Tandem
- Attached garage spaces: 3
Features
- Levels: Two
- Stories: 2
Lot
- Size: 8,668 Square Feet
Details
- Parcel number: R0466349
- Special conditions: Standard
Construction
Type & style
- Home type: SingleFamily
- Property subtype: Single Family Residence
Materials
- Cement Siding, Frame, Stone
Condition
- Year built: 2013
Utilities & green energy
- Water: Public
Community & HOA
Community
- Subdivision: Heckendorf Ranch
HOA
- Has HOA: Yes
- Amenities included: Park, Pool
- Services included: Recycling, Trash
- HOA fee: $54 monthly
- HOA name: Kings Ridge Owner's Assoc
- HOA phone: 303-482-2213
Location
- Region: Castle Rock
Financial & listing details
- Price per square foot: $220/sqft
- Tax assessed value: $677,268
- Annual tax amount: $5,275
- Date on market: 11/14/2025
- Listing terms: Cash,Conventional,FHA,VA Loan
- Exclusions: Staging
- Ownership: Individual
Estimated market value
$693,700
$659,000 - $728,000
$3,637/mo
Price history
Price history
| Date | Event | Price |
|---|---|---|
| 11/14/2025 | Listed for sale | $700,000+47.5%$220/sqft |
Source: | ||
| 8/29/2017 | Sold | $474,700$149/sqft |
Source: Public Record Report a problem | ||
| 7/14/2017 | Listed for sale | $474,700+32.9%$149/sqft |
Source: Realty One Group Premier #9054117 Report a problem | ||
| 12/23/2013 | Sold | $357,164$112/sqft |
Source: Public Record Report a problem | ||
Public tax history
Public tax history
| Year | Property taxes | Tax assessment |
|---|---|---|
| 2024 | $5,315 +16.8% | $45,380 -0.9% |
| 2023 | $4,551 -3.4% | $45,810 +42.2% |
| 2022 | $4,714 | $32,220 -2.8% |
Find assessor info on the county website
BuyAbility℠ payment
Est. payment
$3,944/mo
Principal & interest
$3330
Property taxes
$315
Other costs
$299
Climate risks
Neighborhood: 80104
Nearby schools
GreatSchools rating
- 6/10South Ridge Elementary An Ib World SchoolGrades: K-5Distance: 2.4 mi
- 5/10Mesa Middle SchoolGrades: 6-8Distance: 4.3 mi
- 7/10Douglas County High SchoolGrades: 9-12Distance: 3.6 mi
Schools provided by the listing agent
- Elementary: South Ridge
- Middle: Mesa
- High: Douglas County
- District: Douglas RE-1
Source: REcolorado. This data may not be complete. We recommend contacting the local school district to confirm school assignments for this home.
- Loading
- Loading
