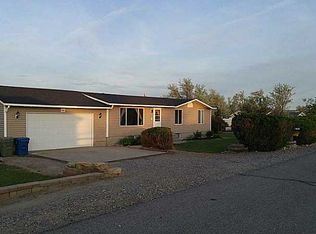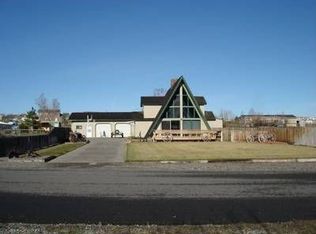Have a horse and want to be close to town? Check out this spacious and updated ranch-style home with a little over an acre, newly replaced roof, siding, and so much more. Entertain and enjoy the warm summer nights on the back deck with new wood privacy fence or move up to the massive front deck overlooking the loafing shed and fenced /gated pasture space. Right-off the bright vaulted entry is an intimate living room with wood fireplace, built in shelves and crisp laminate flooring that flows seamlessly into the dining room. This open & stylish tiled kitchen is complete with a new stainless steel gas oven/range. Downstairs provides 2 non egress bedrooms, ample storage, a bonus room and the family room with built in shelving and entertainment center accented in rustic barnwood.
This property is off market, which means it's not currently listed for sale or rent on Zillow. This may be different from what's available on other websites or public sources.


