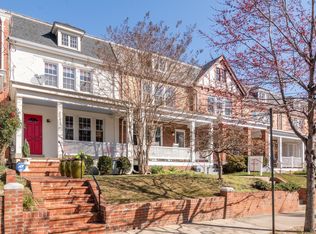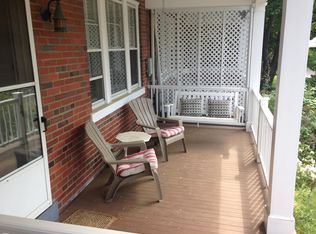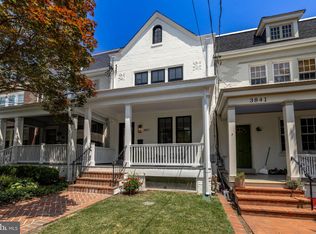Sold for $1,500,000
$1,500,000
3839 Beecher St NW, Washington, DC 20007
4beds
2,420sqft
Townhouse
Built in 1928
2,140 Square Feet Lot
$1,745,100 Zestimate®
$620/sqft
$7,070 Estimated rent
Home value
$1,745,100
$1.59M - $1.92M
$7,070/mo
Zestimate® history
Loading...
Owner options
Explore your selling options
What's special
Situated up high on a south-facing hill in Glover Park, this turn-key property is filled with natural sunlight and offers serene views of the tree-lined street. Spacious rooms with ample entertaining space, a comprehensive Case Design renovation, and desirable period details define the three-level property. The sleek modernized kitchen provides high-end stainless steel appliances, abundant cabinet space and a breakfast bar. Notable features include hardwood floors, built-ins, skylight, crown moldings, spa-like bathrooms, abundant storage and updated windows throughout. The fully-finished lower level offers a spacious family room, extra bedroom, renovated bathroom and private exterior access. Outside, a generously proportioned all-brick patio, rear porch, well-maintained garden and detached one-car garage complete the offering. 3839 Beecher Street NW is ideally located just a few blocks to Guy Mason Park, Whole Foods and the many shops and restaurants along Wisconsin Avenue NW.
Zillow last checked: 8 hours ago
Listing updated: July 22, 2024 at 08:37am
Listed by:
NON MEMBER 844-552-7444,
Non Subscribing Office
Bought with:
David Shotwell, RS-0040286
Compass
Source: Bright MLS,MLS#: DCDC2134078
Facts & features
Interior
Bedrooms & bathrooms
- Bedrooms: 4
- Bathrooms: 4
- Full bathrooms: 3
- 1/2 bathrooms: 1
- Main level bathrooms: 1
Basement
- Area: 820
Heating
- Radiator, Natural Gas
Cooling
- Central Air, Electric
Appliances
- Included: Gas Water Heater
Features
- Basement: Interior Entry,Rear Entrance
- Number of fireplaces: 2
Interior area
- Total structure area: 2,420
- Total interior livable area: 2,420 sqft
- Finished area above ground: 1,600
- Finished area below ground: 820
Property
Parking
- Total spaces: 1
- Parking features: Garage Faces Rear, Detached
- Garage spaces: 1
Accessibility
- Accessibility features: Other
Features
- Levels: Three
- Stories: 3
- Patio & porch: Porch, Patio, Deck
- Pool features: None
Lot
- Size: 2,140 sqft
- Features: Urban Land-Sassafras-Chillum
Details
- Additional structures: Above Grade, Below Grade
- Parcel number: 1301//0790
- Zoning: R-3
- Special conditions: Standard
Construction
Type & style
- Home type: Townhouse
- Architectural style: Other
- Property subtype: Townhouse
Materials
- Brick
- Foundation: Other
Condition
- New construction: No
- Year built: 1928
Utilities & green energy
- Sewer: Public Sewer
- Water: Public
Community & neighborhood
Location
- Region: Washington
- Subdivision: Glover Park
Other
Other facts
- Ownership: Fee Simple
Price history
| Date | Event | Price |
|---|---|---|
| 3/25/2024 | Sold | $1,500,000+436.7%$620/sqft |
Source: | ||
| 11/15/1993 | Sold | $279,500$115/sqft |
Source: Public Record Report a problem | ||
Public tax history
| Year | Property taxes | Tax assessment |
|---|---|---|
| 2025 | $9,652 -4.4% | $1,225,350 +3.2% |
| 2024 | $10,093 +3.2% | $1,187,380 +3.2% |
| 2023 | $9,779 +17% | $1,150,450 +17% |
Find assessor info on the county website
Neighborhood: Glover Park
Nearby schools
GreatSchools rating
- 9/10Stoddert Elementary SchoolGrades: PK-5Distance: 0.2 mi
- 6/10Hardy Middle SchoolGrades: 6-8Distance: 0.6 mi
- 7/10Jackson-Reed High SchoolGrades: 9-12Distance: 2 mi
Schools provided by the listing agent
- District: District Of Columbia Public Schools
Source: Bright MLS. This data may not be complete. We recommend contacting the local school district to confirm school assignments for this home.
Get pre-qualified for a loan
At Zillow Home Loans, we can pre-qualify you in as little as 5 minutes with no impact to your credit score.An equal housing lender. NMLS #10287.
Sell with ease on Zillow
Get a Zillow Showcase℠ listing at no additional cost and you could sell for —faster.
$1,745,100
2% more+$34,902
With Zillow Showcase(estimated)$1,780,002


