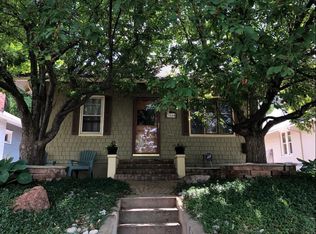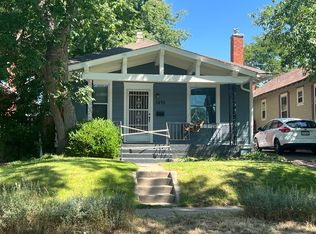Sold for $1,205,000 on 06/30/23
$1,205,000
3838 Xavier Street, Denver, CO 80212
3beds
2,432sqft
Single Family Residence
Built in 1913
8,370 Square Feet Lot
$1,035,600 Zestimate®
$495/sqft
$-- Estimated rent
Home value
$1,035,600
$901,000 - $1.20M
Not available
Zestimate® history
Loading...
Owner options
Explore your selling options
What's special
One Step Inside Is All It Will Take To Fall In Love With This Turn-Of-The- Century Jewel In The Heart Of NW Denver! Perfectly Located Between Berkeley + W. Highlands, 3838 Xavier Has All The Features You’d Dream Of Finding In An Updated, Historic NW Denver Home. Remodeled From Top To Bottom, It’s The Ideal Blend Of Old + New. Features Include High Ceilings, Solid Wood Floors + Stately Original Woodwork. The Modern Kitchen Is The Heart Of The Main Floor, w/ Gas Range, Slab Counters + Waterfall Breakfast Bar. Kitchen Opens To Large Family Room w/ Pocket Doors That Adjoin A Formal Dining Room. Completing The Main Floor Is A Back Hall w/ 3/4 Bath + Access To The Expansive South-Side Deck/Patio For Entertaining + Dining Al Fresco. Upstairs, You’ll Find A Spacious Primary Suite, w/ Vaulted Ceilings, A Sunlit Bath Featuring Double Sinks, A Full Glass Shower + Walk-In Closet. 2nd + 3rd Bedrooms Are Large, With Ample Closet Space + They Share A Well Appointed Full Hall Bath. Downstairs Offers Flex Space/Home Office As Well As A Dedicated Laundry Room + Several Unfinished Areas For Storage. This Lot Is Quiet, Private + Driveway Allows For Easy Off-Street Parking. An Exterior Highlight Is The Detached 3-Car Garage PLUS A 2nd ( Brick) 2-Car Garage w/ Original Barn-Style Doors. There’s Space For All Your Toys + Potential To Tap Into Existing Plans To Convert Garage To The ADU/Studio Of Your Dreams!
Zillow last checked: 8 hours ago
Listing updated: September 13, 2023 at 08:44pm
Listed by:
Kari Wisenbaker 303-909-0906 kwisenbaker@kw.com,
Keller Williams Realty Downtown LLC
Bought with:
Mckinze Casey, 100065398
LIV Sotheby's International Realty
Source: REcolorado,MLS#: 8773117
Facts & features
Interior
Bedrooms & bathrooms
- Bedrooms: 3
- Bathrooms: 3
- Full bathrooms: 1
- 3/4 bathrooms: 2
- Main level bathrooms: 1
Primary bedroom
- Description: Vaulted Ceilings, Ensuite Bath W/ Walk In Closet
- Level: Upper
Bedroom
- Description: Vaulted Ceilings, Walk In Closet
- Level: Upper
Bedroom
- Description: High Ceilings, Double Closets
- Level: Upper
Primary bathroom
- Description: Skylight, Double Sinks, Oversized Glass Shower
- Level: Upper
Bathroom
- Description: Guest Bath W/ Shower
- Level: Main
Bathroom
- Description: Hall Bath - Services Secondary Bedrooms
- Level: Upper
Bonus room
- Description: Carpeted Room In Bsmt - Flex Space / Home Office Area
- Level: Basement
Bonus room
- Description: 2 Unfinished Rooms - Good Storage Or Create A Wine Cellar / Home Gym!
- Level: Basement
Dining room
- Description: Formal Dining Room W/ Original Pocket Doors
- Level: Main
Family room
- Description: Open To Kitchen, High Ceilings
- Level: Main
Kitchen
- Description: Open Concept, Slab Counters, Thermador Appliances, Gas Range, Ann Sachs Tile Backsplash + Waterfall Breakfast Bar
- Level: Main
Laundry
- Description: Dedicated Laundry Room W/ Utility Sink
- Level: Basement
Heating
- Forced Air
Cooling
- Central Air
Appliances
- Included: Dishwasher, Disposal, Dryer, Gas Water Heater, Oven, Range, Refrigerator, Washer
Features
- Entrance Foyer, High Ceilings, Open Floorplan, Primary Suite, Solid Surface Counters, Vaulted Ceiling(s), Walk-In Closet(s)
- Flooring: Carpet, Tile, Vinyl, Wood
- Windows: Skylight(s)
- Basement: Partial
Interior area
- Total structure area: 2,432
- Total interior livable area: 2,432 sqft
- Finished area above ground: 1,792
- Finished area below ground: 0
Property
Parking
- Total spaces: 6
- Parking features: Concrete
- Garage spaces: 5
- Details: Off Street Spaces: 1
Features
- Levels: Two
- Stories: 2
- Patio & porch: Deck, Front Porch, Patio
- Exterior features: Garden, Private Yard
- Fencing: Partial
Lot
- Size: 8,370 sqft
- Features: Level
Details
- Parcel number: 219328009
- Zoning: U-SU-C1
- Special conditions: Standard
Construction
Type & style
- Home type: SingleFamily
- Architectural style: Victorian
- Property subtype: Single Family Residence
Materials
- Brick, Frame
- Roof: Composition
Condition
- Updated/Remodeled
- Year built: 1913
Utilities & green energy
- Sewer: Public Sewer
- Water: Public
Community & neighborhood
Security
- Security features: Carbon Monoxide Detector(s), Smoke Detector(s)
Location
- Region: Denver
- Subdivision: Berkeley
Other
Other facts
- Listing terms: Cash,Conventional,Jumbo
- Ownership: Individual
- Road surface type: Paved
Price history
| Date | Event | Price |
|---|---|---|
| 6/30/2023 | Sold | $1,205,000$495/sqft |
Source: | ||
Public tax history
Tax history is unavailable.
Neighborhood: Berkeley
Nearby schools
GreatSchools rating
- 8/10Centennial A School for Expeditionary LearningGrades: PK-5Distance: 0.9 mi
- 9/10Skinner Middle SchoolGrades: 6-8Distance: 0.9 mi
- 5/10North High SchoolGrades: 9-12Distance: 1.5 mi
Schools provided by the listing agent
- Elementary: Centennial
- Middle: Skinner
- High: North
- District: Denver 1
Source: REcolorado. This data may not be complete. We recommend contacting the local school district to confirm school assignments for this home.
Get a cash offer in 3 minutes
Find out how much your home could sell for in as little as 3 minutes with a no-obligation cash offer.
Estimated market value
$1,035,600
Get a cash offer in 3 minutes
Find out how much your home could sell for in as little as 3 minutes with a no-obligation cash offer.
Estimated market value
$1,035,600

