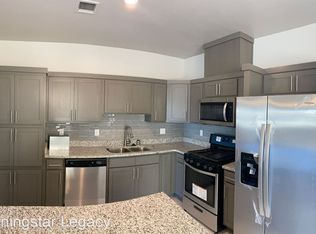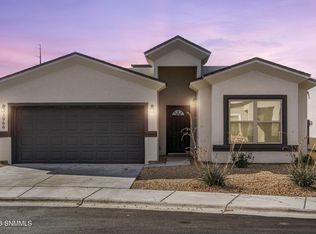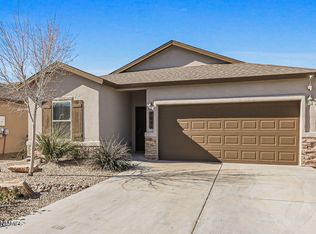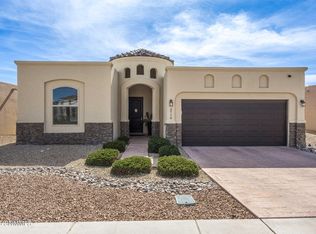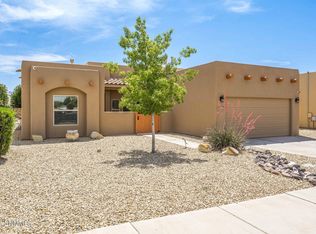Looking for a newer home without the new-home premium...if so, this is it. Built in 2021 and priced below the market median, this 4 bedroom, 2 bathroom home gives you modern living at a smart price point. The 1,722-square-foot layout is open and functional with wood-look tile throughout--no carpet replacement in your future. The kitchen is open and comes with all appliances. The 4 bedroom split-layout, two bathrooms (one with no tub). The backyard is designed for easy maintenance with desert landscaping and a small tiled patio. The garage has an epoxy floor, so it's cleaner and easier to maintain. You're in a solid neighborhood with walking paths, mature trees, and a Ninja Park next door. Everything you need, schools, shopping, commuting s close by. Priced to move. Washer, dryer, and refrigerator included. Seller is also willing to convey all existing furniture, making this a potential move in ready or turnkey opportunity.
Pending
Price cut: $3K (1/20)
$295,000
3838 Santa Sophia Rd, Las Cruces, NM 88012
4beds
1,722sqft
Est.:
Single Family Residence, Residential
Built in 2021
4,791.6 Square Feet Lot
$-- Zestimate®
$171/sqft
$-- HOA
What's special
Desert landscapingWood-look tile throughoutSmall tiled patioMature trees
- 358 days |
- 77 |
- 3 |
Zillow last checked: 8 hours ago
Listing updated: February 16, 2026 at 01:29pm
Listed by:
Cecilia G Ramos 575-650-1733,
Infinity Real Estate of Las Cruces 575-524-8202
Source: SNMMLS,MLS#: 2500620
Facts & features
Interior
Bedrooms & bathrooms
- Bedrooms: 4
- Bathrooms: 2
- Full bathrooms: 2
Primary bathroom
- Description: Shower Stall,No Tub,Granite Countertops,Walk-In Closets,Tile Floor,Walk In Shower
Dining room
- Features: Bay Window, Tile, French Doors, Blinds
Kitchen
- Features: Breakfast Bar, Wood Cabinets, Vent Fan, Island, Granite Counters, Garbage Disposal, Built-in Oven/Range, Built-in Dishwasher, Tile Floor
Living room
- Features: Blinds, Great Room, Tile, Ceiling Fan
Heating
- Natural Gas Available, Forced Air, Heat Pump
Cooling
- Central Air
Appliances
- Laundry: Utility Room
Features
- Flooring: Flooring Foundation: Slab
- Windows: Double Pane Windows, Low Emissivity Windowsmissivity Windows
- Basement: None
Interior area
- Total structure area: 1,722
- Total interior livable area: 1,722 sqft
Property
Parking
- Total spaces: 2
- Parking features: Garage
- Garage spaces: 2
- Details: Carport Type: Slab
Features
- Levels: One
- Stories: 1
- Patio & porch: Covered
- Fencing: Back Yard,Side Yard,Rock
- Has view: Yes
Lot
- Size: 4,791.6 Square Feet
- Dimensions: 0 to .24 AC
- Features: Landscaping: Front & Back Ez Care, Amenities: View Mountains
Details
- Parcel number: 4009129408399
Construction
Type & style
- Home type: SingleFamily
- Architectural style: Contemporary,Ranch
- Property subtype: Single Family Residence, Residential
Materials
- Frame, Stucco
- Roof: Flat
Condition
- New construction: No
- Year built: 2021
Details
- Builder name: Edwards Homes
Utilities & green energy
- Sewer: Public Sewer
- Water: Public
- Utilities for property: El Paso Electric
Community & HOA
Community
- Subdivision: METRO CENTRAL PHASE 1
HOA
- Has HOA: No
Location
- Region: Las Cruces
Financial & listing details
- Price per square foot: $171/sqft
- Date on market: 3/8/2025
- Electric utility on property: Yes
Estimated market value
Not available
Estimated sales range
Not available
$1,884/mo
Price history
Price history
| Date | Event | Price |
|---|---|---|
| 1/28/2026 | Pending sale | $295,000$171/sqft |
Source: SNMMLS #2500620 Report a problem | ||
| 1/20/2026 | Price change | $295,000-1%$171/sqft |
Source: SNMMLS #2500620 Report a problem | ||
| 10/13/2025 | Price change | $298,000-1.7%$173/sqft |
Source: SNMMLS #2500620 Report a problem | ||
| 9/26/2025 | Price change | $303,000-1.9%$176/sqft |
Source: SNMMLS #2500620 Report a problem | ||
| 9/4/2025 | Price change | $309,000-1.9%$179/sqft |
Source: SNMMLS #2500620 Report a problem | ||
| 6/30/2025 | Price change | $315,000-3.1%$183/sqft |
Source: SNMMLS #2500620 Report a problem | ||
| 5/22/2025 | Price change | $325,000-3%$189/sqft |
Source: SNMMLS #2500620 Report a problem | ||
| 4/19/2025 | Price change | $335,000-1.5%$195/sqft |
Source: SNMMLS #2500620 Report a problem | ||
| 3/8/2025 | Price change | $340,000+30.8%$197/sqft |
Source: SNMMLS #2500620 Report a problem | ||
| 12/27/2021 | Pending sale | $259,950$151/sqft |
Source: SNMMLS #2103812 Report a problem | ||
Public tax history
Public tax history
Tax history is unavailable.BuyAbility℠ payment
Est. payment
$1,523/mo
Principal & interest
$1368
Property taxes
$155
Climate risks
Neighborhood: 88012
Nearby schools
GreatSchools rating
- 6/10Monte Vista Elementary SchoolGrades: PK-5Distance: 0.8 mi
- 5/10Mesa Middle SchoolGrades: 6-8Distance: 1.5 mi
- 6/10Onate High SchoolGrades: 9-12Distance: 1.5 mi
