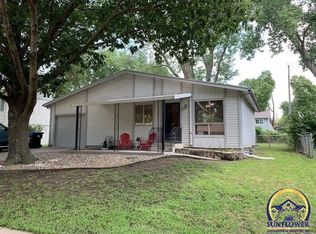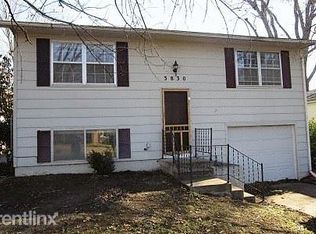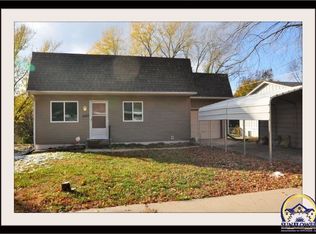Sold on 04/30/24
Price Unknown
3838 SW Atwood Ter, Topeka, KS 66610
3beds
1,040sqft
Single Family Residence, Residential
Built in 1979
6,534 Square Feet Lot
$187,700 Zestimate®
$--/sqft
$1,397 Estimated rent
Home value
$187,700
$178,000 - $197,000
$1,397/mo
Zestimate® history
Loading...
Owner options
Explore your selling options
What's special
It's a cheerful house! During ownership sellers have painted the interior of the home (including majority of the interior doors), painted the trim white (+ replaced the baseboards in the kitchen & living rooms, both bathrooms, & downstairs hall), added a pop of color with the front door & deck, painted the exterior, trim, & shutters. New flooring upstairs (2023), carpet installed 3-4 years ago (main floor), & installed a water softener in 2022. Updated the kitchen by painting the cabinetry, replaced the kitchen hardware, added a chic backsplash, replaced the countertops, newer dishwasher ~3-4 yrs ago, & a new light fixture (most light fixtures have been replaced). Main floor bathroom updated over the years with a mirrored medicine cabinet, faucet, tiled floor, & replaced toilet. Basement is currently used as the home's primary suite with a walk in closet and updated bathroom. Bathroom remodel included walk-in custom tiled shower surround, waterfall showerhead, glass door, newer toilet, tiled the floor, painted vanity, newer mirror, & light fixture (~8 yrs). Enjoy the spacious backyard from the patio or the fun firepit setting! Attached garage and extra parking! Come for a visit! Open house Sunday, March 24th 12:30-2:00 PM. Offers will be presented to seller as they come in, however, Seller requests offer review Monday, March 25th at noon.
Zillow last checked: 8 hours ago
Listing updated: April 30, 2024 at 01:48pm
Listed by:
Liesel Kirk-Fink 785-249-0081,
Kirk & Cobb, Inc.
Bought with:
Greg Armbruster, BR00020515
Genesis, LLC, Realtors
Source: Sunflower AOR,MLS#: 233218
Facts & features
Interior
Bedrooms & bathrooms
- Bedrooms: 3
- Bathrooms: 2
- Full bathrooms: 2
Primary bedroom
- Level: Basement
- Area: 201
- Dimensions: 15x13.4
Bedroom 2
- Level: Main
- Area: 127.88
- Dimensions: 13.9x9.2
Bedroom 3
- Level: Main
- Area: 118.72
- Dimensions: 11.2x10.6
Dining room
- Level: Main
- Dimensions: Kitchen/Dining Combo
Family room
- Level: Basement
Kitchen
- Level: Main
- Area: 152.95
- Dimensions: 16.10x9.5
Laundry
- Level: Basement
- Dimensions: Utility Room
Living room
- Level: Main
- Area: 168.91
- Dimensions: 13.3x12.7
Heating
- Natural Gas
Cooling
- Central Air
Appliances
- Included: Electric Range, Dishwasher, Disposal
- Laundry: In Basement, Separate Room
Features
- Flooring: Ceramic Tile, Laminate, Carpet
- Basement: Concrete,Partially Finished
- Has fireplace: No
Interior area
- Total structure area: 1,040
- Total interior livable area: 1,040 sqft
- Finished area above ground: 816
- Finished area below ground: 224
Property
Parking
- Parking features: Attached, Extra Parking
- Has attached garage: Yes
Features
- Patio & porch: Patio, Deck
- Fencing: Fenced,Chain Link
Lot
- Size: 6,534 sqft
- Dimensions: 60 x 110
Details
- Parcel number: R65554
- Special conditions: Standard,Arm's Length
Construction
Type & style
- Home type: SingleFamily
- Property subtype: Single Family Residence, Residential
Condition
- Year built: 1979
Utilities & green energy
- Water: Public
Community & neighborhood
Location
- Region: Topeka
- Subdivision: Greensboro
Price history
| Date | Event | Price |
|---|---|---|
| 4/30/2024 | Sold | -- |
Source: | ||
| 3/25/2024 | Pending sale | $159,900$154/sqft |
Source: | ||
| 3/22/2024 | Listed for sale | $159,900+255.3%$154/sqft |
Source: | ||
| 2/22/2013 | Sold | -- |
Source: Public Record | ||
| 2/2/2013 | Listed for sale | $45,000$43/sqft |
Source: Hubzu #171776 | ||
Public tax history
| Year | Property taxes | Tax assessment |
|---|---|---|
| 2025 | -- | $19,286 +17% |
| 2024 | $2,283 +1.3% | $16,487 +5% |
| 2023 | $2,253 +8.5% | $15,701 +12% |
Find assessor info on the county website
Neighborhood: Colly Creek
Nearby schools
GreatSchools rating
- 5/10Jardine ElementaryGrades: PK-5Distance: 1.2 mi
- 6/10Jardine Middle SchoolGrades: 6-8Distance: 1.2 mi
- 3/10Topeka West High SchoolGrades: 9-12Distance: 2.6 mi
Schools provided by the listing agent
- Elementary: Jardine Elementary School/USD 501
- Middle: Jardine Middle School/USD 501
- High: Topeka West High School/USD 501
Source: Sunflower AOR. This data may not be complete. We recommend contacting the local school district to confirm school assignments for this home.


