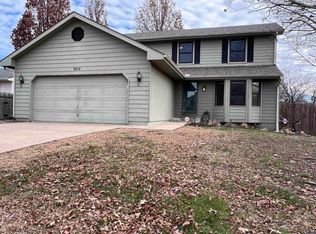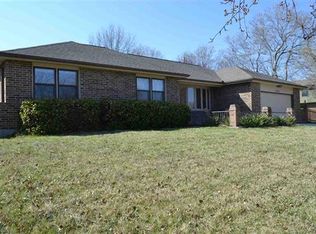Sold on 12/11/24
Price Unknown
3838 SW 39th St, Topeka, KS 66610
3beds
2,453sqft
Single Family Residence, Residential
Built in 1985
13,260 Acres Lot
$266,900 Zestimate®
$--/sqft
$2,788 Estimated rent
Home value
$266,900
$248,000 - $286,000
$2,788/mo
Zestimate® history
Loading...
Owner options
Explore your selling options
What's special
Back on market at no fault of the sellers…Low maintenance brick Ranch in Washburn Rural school district. This well maintained 3BR/2.5BA home is situated on a large, corner lot on a quiet street. Spacious rooms throughout. Main floor boasts eat-in kitchen w/ breakfast bar, formal dining, laundry, pantry, all 3 bedrooms and baths. Downstairs you will find a bonus room, Rec Room, and plenty of storage. Enjoy fall evenings on your covered porch or the patio in your fenced backyard with storage shed and garden. Schedule your showing today!
Zillow last checked: 8 hours ago
Listing updated: December 12, 2024 at 11:49am
Listed by:
Deb McFarland 785-231-8934,
Berkshire Hathaway First
Bought with:
Marion Hawks, BR00002167
Hawks R/E Professionals
Source: Sunflower AOR,MLS#: 236223
Facts & features
Interior
Bedrooms & bathrooms
- Bedrooms: 3
- Bathrooms: 3
- Full bathrooms: 2
- 1/2 bathrooms: 1
Primary bedroom
- Level: Main
- Area: 160.48
- Dimensions: 13.6x11.8
Bedroom 2
- Level: Main
- Area: 139.1
- Dimensions: 10.7x13
Bedroom 3
- Level: Main
- Area: 137
- Dimensions: 10x13.7
Bedroom 4
- Level: Basement
- Dimensions: 10.10x11 (Bonus Room)
Dining room
- Level: Main
- Area: 180.7
- Dimensions: 13.9x13
Great room
- Level: Basement
- Area: 234
- Dimensions: 13x18
Kitchen
- Level: Main
- Area: 294.55
- Dimensions: 21.5x13.7
Laundry
- Level: Main
- Area: 48
- Dimensions: 6x8
Living room
- Level: Main
- Area: 301.63
- Dimensions: 13.9x21.7
Recreation room
- Level: Basement
- Area: 287.7
- Dimensions: 21x13.7
Heating
- Natural Gas
Cooling
- Central Air
Appliances
- Included: Electric Range, Microwave, Dishwasher, Refrigerator, Disposal
- Laundry: Main Level, Separate Room
Features
- Flooring: Hardwood, Vinyl, Ceramic Tile, Carpet
- Basement: Sump Pump,Concrete,Full,Partially Finished
- Number of fireplaces: 1
- Fireplace features: One, Wood Burning, Living Room
Interior area
- Total structure area: 2,453
- Total interior livable area: 2,453 sqft
- Finished area above ground: 1,811
- Finished area below ground: 642
Property
Parking
- Parking features: Attached
- Has attached garage: Yes
Features
- Patio & porch: Patio, Covered
- Fencing: Fenced,Privacy
Lot
- Size: 13,260 Acres
- Dimensions: 102 x 130
- Features: Corner Lot, Sidewalk
Details
- Additional structures: Shed(s)
- Parcel number: R61844
- Special conditions: Standard,Arm's Length
Construction
Type & style
- Home type: SingleFamily
- Architectural style: Ranch
- Property subtype: Single Family Residence, Residential
Materials
- Roof: Composition
Condition
- Year built: 1985
Utilities & green energy
- Water: Public
Community & neighborhood
Location
- Region: Topeka
- Subdivision: Leawood Pk #1
Price history
| Date | Event | Price |
|---|---|---|
| 12/11/2024 | Sold | -- |
Source: | ||
| 10/22/2024 | Pending sale | $267,777$109/sqft |
Source: | ||
| 10/5/2024 | Listed for sale | $267,777$109/sqft |
Source: | ||
| 9/27/2024 | Pending sale | $267,777$109/sqft |
Source: | ||
| 9/24/2024 | Listed for sale | $267,777$109/sqft |
Source: | ||
Public tax history
| Year | Property taxes | Tax assessment |
|---|---|---|
| 2025 | -- | $29,279 +5.3% |
| 2024 | $4,328 +2.4% | $27,797 +3% |
| 2023 | $4,227 +9.7% | $26,988 +12% |
Find assessor info on the county website
Neighborhood: Colly Creek
Nearby schools
GreatSchools rating
- 3/10Pauline Central Primary SchoolGrades: PK-3Distance: 3.7 mi
- 6/10Washburn Rural Middle SchoolGrades: 7-8Distance: 3 mi
- 8/10Washburn Rural High SchoolGrades: 9-12Distance: 3.2 mi
Schools provided by the listing agent
- Elementary: Pauline Elementary School/USD 437
- Middle: Washburn Rural Middle School/USD 437
- High: Washburn Rural High School/USD 437
Source: Sunflower AOR. This data may not be complete. We recommend contacting the local school district to confirm school assignments for this home.

