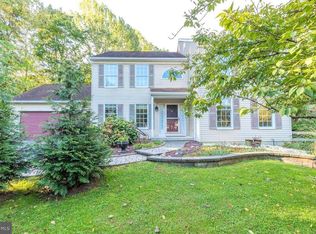Great opportunity to own a single family home in Garnet Valley. This 4 bedroom, 2.5 bath 2 story colonial is waiting for a new owner. Home needs some TLC & updating, but has great potential. Partially finished basement with lots of storage, 2 car attached garage w/ inside access & rear deck. First floor features formal living & dining room. E/I kitchen that opens to family room w/ fireplace. first floor laundry & powder rm. Upstairs has a master bedroom w/ updated full bath. With an additional 3 nice size bedrooms & full hall bath. See attachment for PAS requirements and WFHM offer submittal information in MLS document section.
This property is off market, which means it's not currently listed for sale or rent on Zillow. This may be different from what's available on other websites or public sources.
