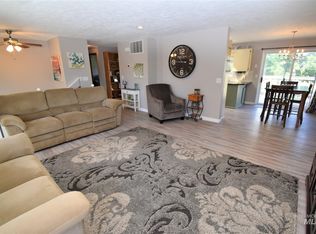Sold
Price Unknown
3838 16th St, Lewiston, ID 83501
5beds
3baths
2,890sqft
Single Family Residence
Built in 1992
0.91 Acres Lot
$-- Zestimate®
$--/sqft
$2,868 Estimated rent
Home value
Not available
Estimated sales range
Not available
$2,868/mo
Zestimate® history
Loading...
Owner options
Explore your selling options
What's special
This beautiful 2890 sq. ft. home has it all. Acreage! Open concept kitchen, dining room and living room. Large family room on main floor. Patio door off dining to a large wrap around deck. A wonderful view of Waha and the Blues. There are two master suites in this five bedroom, three bathroom home. New roof in 2022, sky lights throughout, central vacuum system, 30x40 shop, two car garage, RV parking. Same owner/builder since built in 1992. Come see this wonderful home.
Zillow last checked: 8 hours ago
Listing updated: November 29, 2023 at 04:27pm
Listed by:
Cookie Crane 208-791-8029,
Coldwell Banker Tomlinson Associates
Bought with:
Brian Wilks
RE/MAX Rock-n-Roll Realty
Heather Graffee
RE/MAX Rock-n-Roll Realty
Source: IMLS,MLS#: 98889143
Facts & features
Interior
Bedrooms & bathrooms
- Bedrooms: 5
- Bathrooms: 3
- Main level bathrooms: 2
- Main level bedrooms: 3
Primary bedroom
- Level: Main
Bedroom 2
- Level: Main
Bedroom 3
- Level: Upper
Bedroom 4
- Level: Upper
Bedroom 5
- Level: Upper
Heating
- Forced Air, Natural Gas
Cooling
- Central Air
Appliances
- Included: Gas Water Heater, Tank Water Heater, Dishwasher, Disposal, Oven/Range Built-In
Features
- Bath-Master, Bed-Master Main Level, Guest Room, Den/Office, Formal Dining, Family Room, Great Room, Breakfast Bar, Pantry, Number of Baths Main Level: 2, Number of Baths Upper Level: 1
- Flooring: Carpet, Laminate, Vinyl
- Windows: Skylight(s)
- Has basement: No
- Has fireplace: Yes
- Fireplace features: Gas
Interior area
- Total structure area: 2,890
- Total interior livable area: 2,890 sqft
- Finished area above ground: 2,170
- Finished area below ground: 720
Property
Parking
- Total spaces: 2
- Parking features: Attached, Other, RV Access/Parking, Driveway
- Attached garage spaces: 2
- Has uncovered spaces: Yes
Accessibility
- Accessibility features: Bathroom Bars, Accessible Hallway(s), Accessible Approach with Ramp
Features
- Levels: Two
- Patio & porch: Covered Patio/Deck
- Has spa: Yes
- Spa features: Bath
- Fencing: Partial,Wire
- Has view: Yes
Lot
- Size: 0.91 Acres
- Dimensions: 285 x 151.53
- Features: 1/2 - .99 AC, Garden, Irrigation Available, Views, Corner Lot, Partial Sprinkler System
Details
- Additional structures: Shop
- Parcel number: RPL13680000010A
Construction
Type & style
- Home type: SingleFamily
- Property subtype: Single Family Residence
Materials
- Frame, Wood Siding
- Foundation: Crawl Space
- Roof: Architectural Style
Condition
- Year built: 1992
Utilities & green energy
- Water: Public
- Utilities for property: Sewer Connected, Electricity Connected, Cable Connected
Community & neighborhood
Location
- Region: Lewiston
Other
Other facts
- Listing terms: Cash,Conventional
- Ownership: Fee Simple
Price history
Price history is unavailable.
Public tax history
| Year | Property taxes | Tax assessment |
|---|---|---|
| 2024 | $7,126 -9.7% | $512,826 +14.9% |
| 2023 | $7,892 +89.8% | $446,178 -2.3% |
| 2022 | $4,158 -9.2% | $456,496 +38.6% |
Find assessor info on the county website
Neighborhood: 83501
Nearby schools
GreatSchools rating
- 4/10Centennial Elementary SchoolGrades: K-5Distance: 2.2 mi
- 7/10Sacajawea Junior High SchoolGrades: 6-8Distance: 1.2 mi
- 5/10Lewiston Senior High SchoolGrades: 9-12Distance: 2.2 mi
Schools provided by the listing agent
- Elementary: Camelot
- Middle: Sacajawea
- High: Lewiston
- District: Lewiston Independent School District #1
Source: IMLS. This data may not be complete. We recommend contacting the local school district to confirm school assignments for this home.
