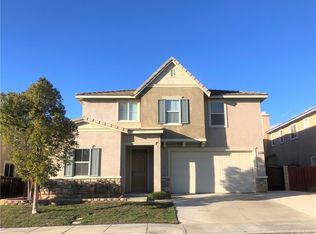Beautiful 2 story home located in the Shadow Creek community offers an open floor plan with high ceilings, that provides an abudance of natural light and elegant wood laminate through-out the downstairs Home has no HOA. Just inside you'll notice a nicely sized den(possible downstairs bedroom) and a half bath. Now make your way into the semi-formal dining room with custom bottle light fixture. This wraps around into the Gourmet kitchen which features a center island with stainless sink, breakfast bar, granite counter tops, stainless appliances, recessed lighting, butler's pantry, and plenty of storage and counter space Overlooking the kitchen is the large family room with a cozy gas fireplace. Now make your way upstairs to find the gigantic loft , 3 nicely sized bedrooms all with large closets, a full bath with dual vanities and a separate toilet area with shower/tub combo. Large master bedroom with en-suite bath featuring dual vanities, glass-enclosed shower, soaking tub, and an over-sized walk-in closet. Adjacent upstairs laundry room with built-in storage. Now make your way downstairs to experience the backyard with lots of hard-scape including a separate dog run , 3 car tandem garage. Paid off Solar panels included and will save you THOUSANDS this summer. Conveniently located to nearby Shadow Creek Park, Morongo Golf Club at Tukwet Canyon, shopping, schools, and freeway access.
This property is off market, which means it's not currently listed for sale or rent on Zillow. This may be different from what's available on other websites or public sources.
