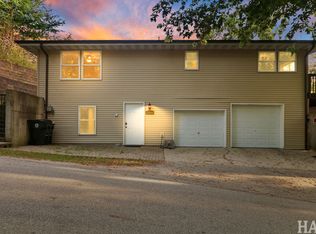What a Deal, Sitting High on a Hill!! You'll Love the Potential this Super Clean, Large Hillside Ranch Presents! Featuring: Extra Large 2 1/2 Car Attached Heated Garage, Huge Bright Country Kitchen, Nice Family Room, Fireplace & 2 Full Baths. Opportunity - Includes an Extra Double Lot that is possibly buildable - Soil Test for Vacant Lot - 5 years ago - For Home Business - Extra Parking/Storage or Build another Home
This property is off market, which means it's not currently listed for sale or rent on Zillow. This may be different from what's available on other websites or public sources.
